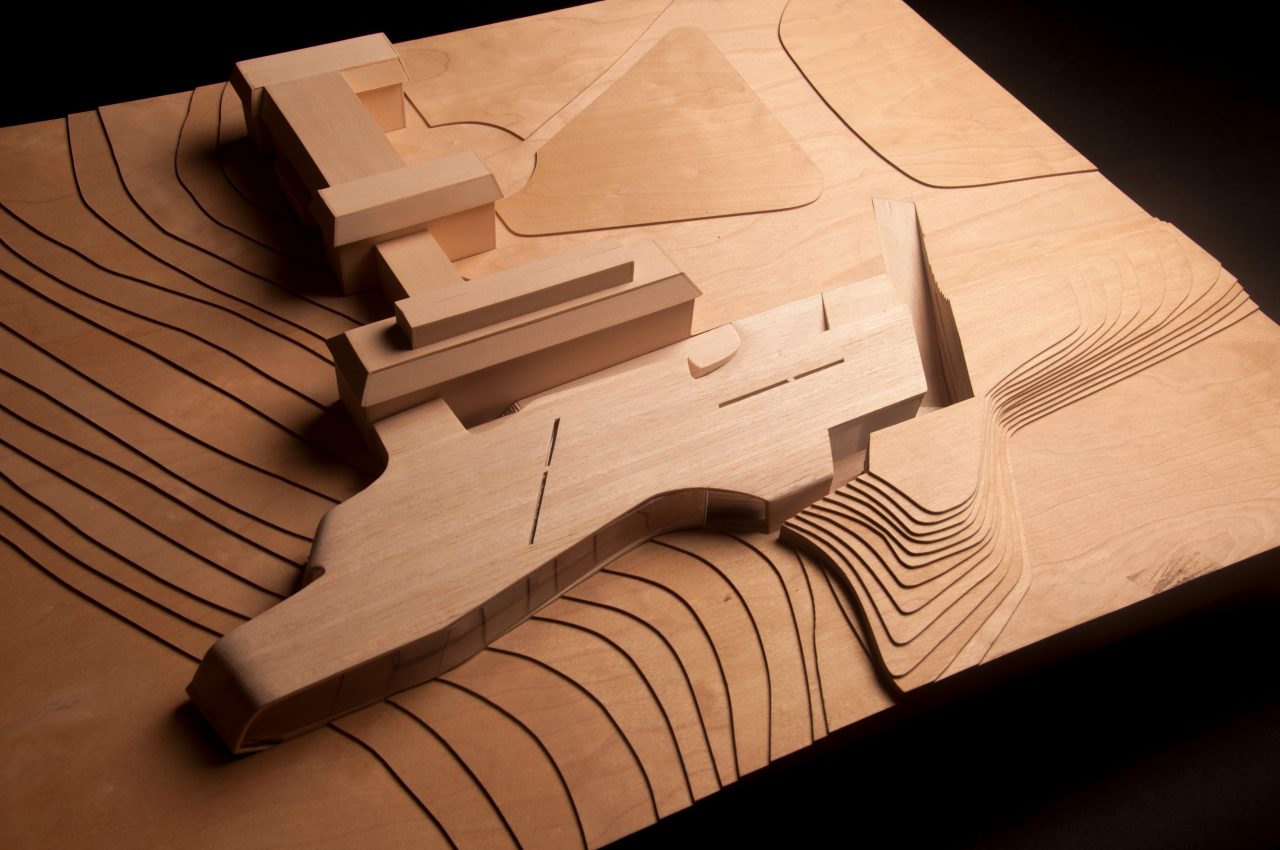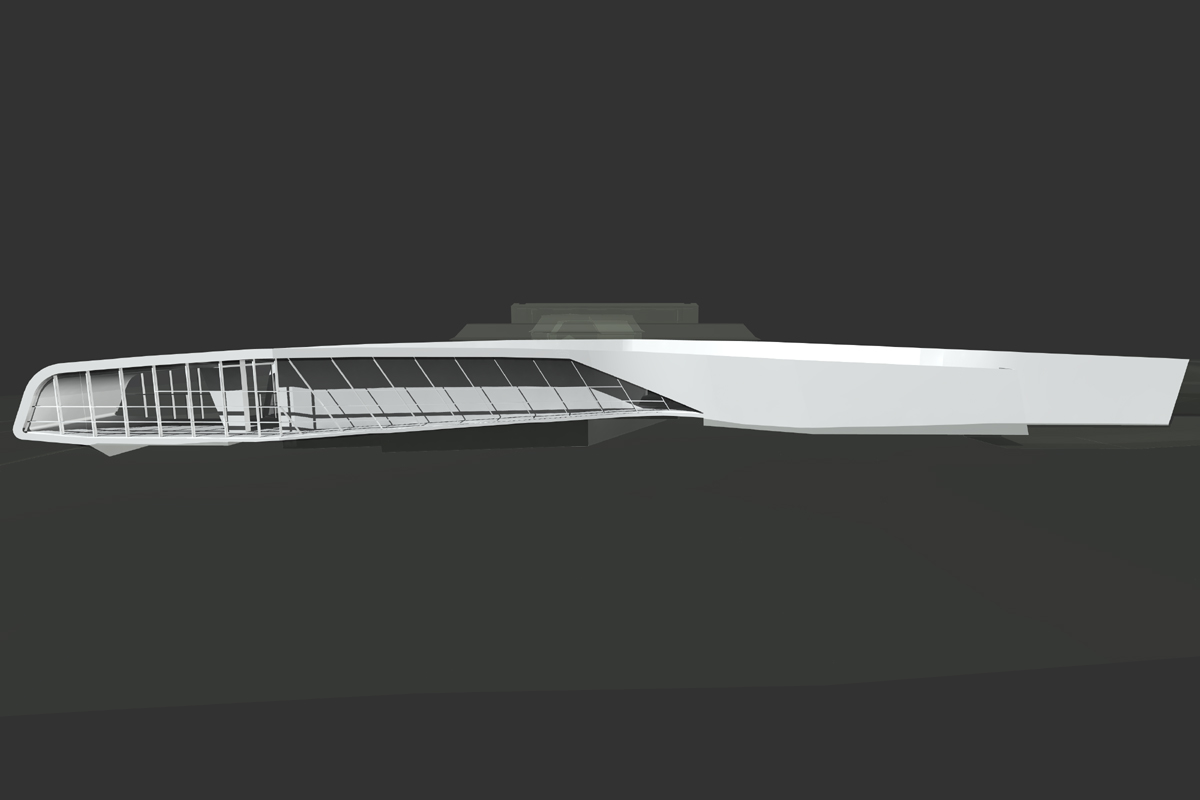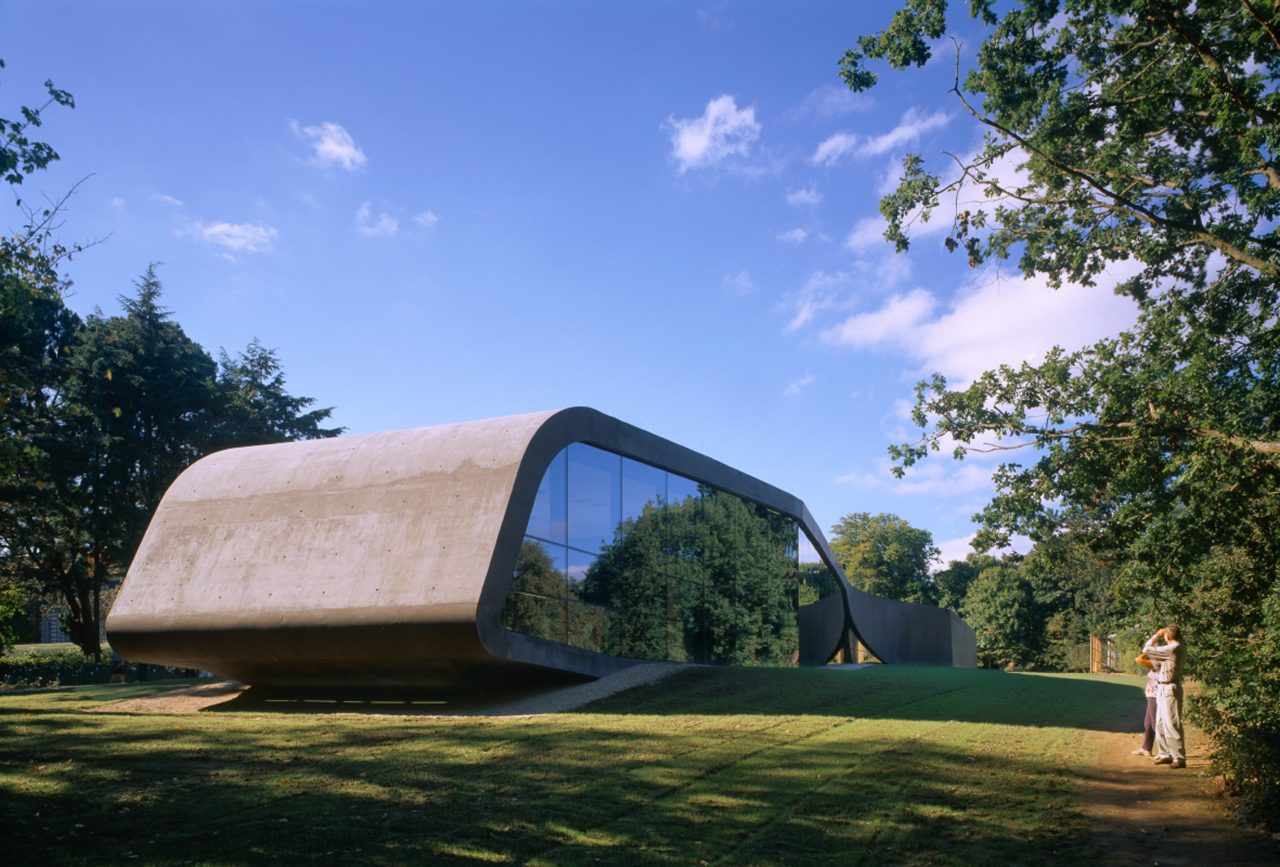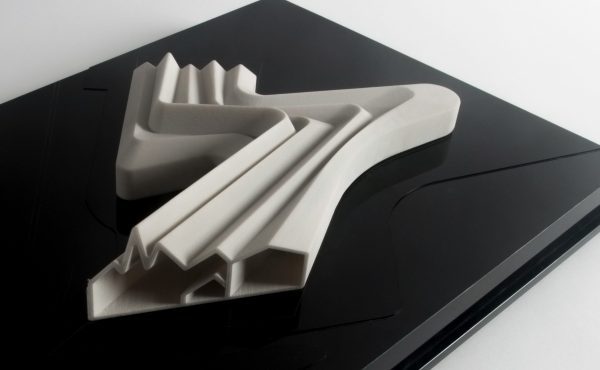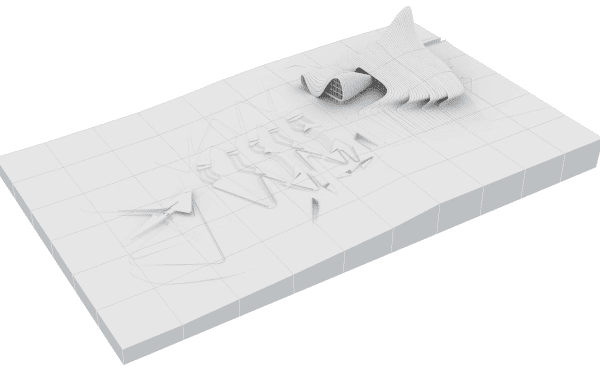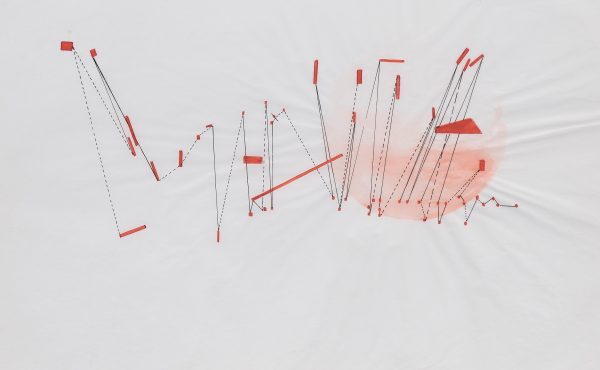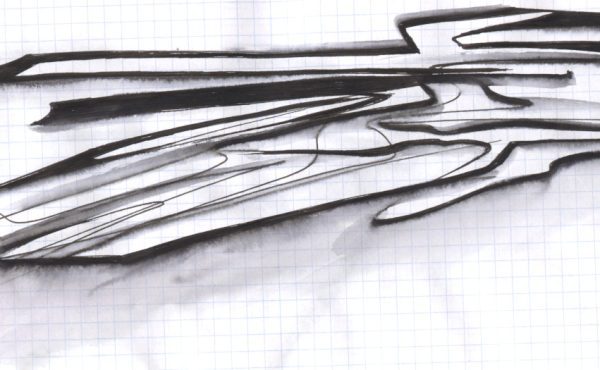The Ordrupgaard Museum Extension, located north of Copenhagen, is Zaha Hadid Architects’ first built project in Northern Europe. Founded in 1918 by Wilhelm and Henry Hansen as a private manor and picture gallery, Ordrupgaard opened as a national museum in 1953, supporting public access to the Hansen’s collection of French and Danish artworks. Completed in 2005, ZHA’s design, the first of two contemporary buildings on the site, extends the museum by 1150 square meters. It connects new display areas and multi-functional spaces to the existing buildings and surrounding parkland.
Responding to the local topography and drawing on themes of geology, geometry and abstraction, the building’s irregular shape, shown here in the presentation model in wood and acrylic, contrasts with the more classical style of the existing architecture. The use of opaque and transparent materials in the completed building furthers this, as dark concrete walls of self-compacting concrete curve and plunge downwards, then rise where the ground slopes away. Exterior walls merge into the roofline, framing the full-height glass facades that connect the interior and exterior spaces. The flow and exchange of material surfaces respond to the natural environment as elements of the building and established trees and foliage are abstracted, and reflected, in the curved transparent glazing.
The use of opaque and transparent materials that open up to the natural environment can be seen in Hadid’s first built project Vitra Fire Station (1991-1993), Weil am Rhein, Germany, and more recently the Maggie’s Centre (2001-2006), Fife, completed during the same period as the Ordrupgaard extension.
Design
Zaha Hadid
Directors
Zaha Hadid and Patrik Schumacher
Project Architect (Zaha Hadid)
Ken Bostock
Project Team (Zaha Hadid)
Caroline Krogh Andersen
Modelmaker (Zaha Hadid)
Riann Steenkamp
Competition Team
Ken Bostock, Patrik Schumacher , Adriano de Gioannis , Sara de Araujo , Lars Teichmann , Tiago Correia, Vivek Shankar and Cedric Libert
