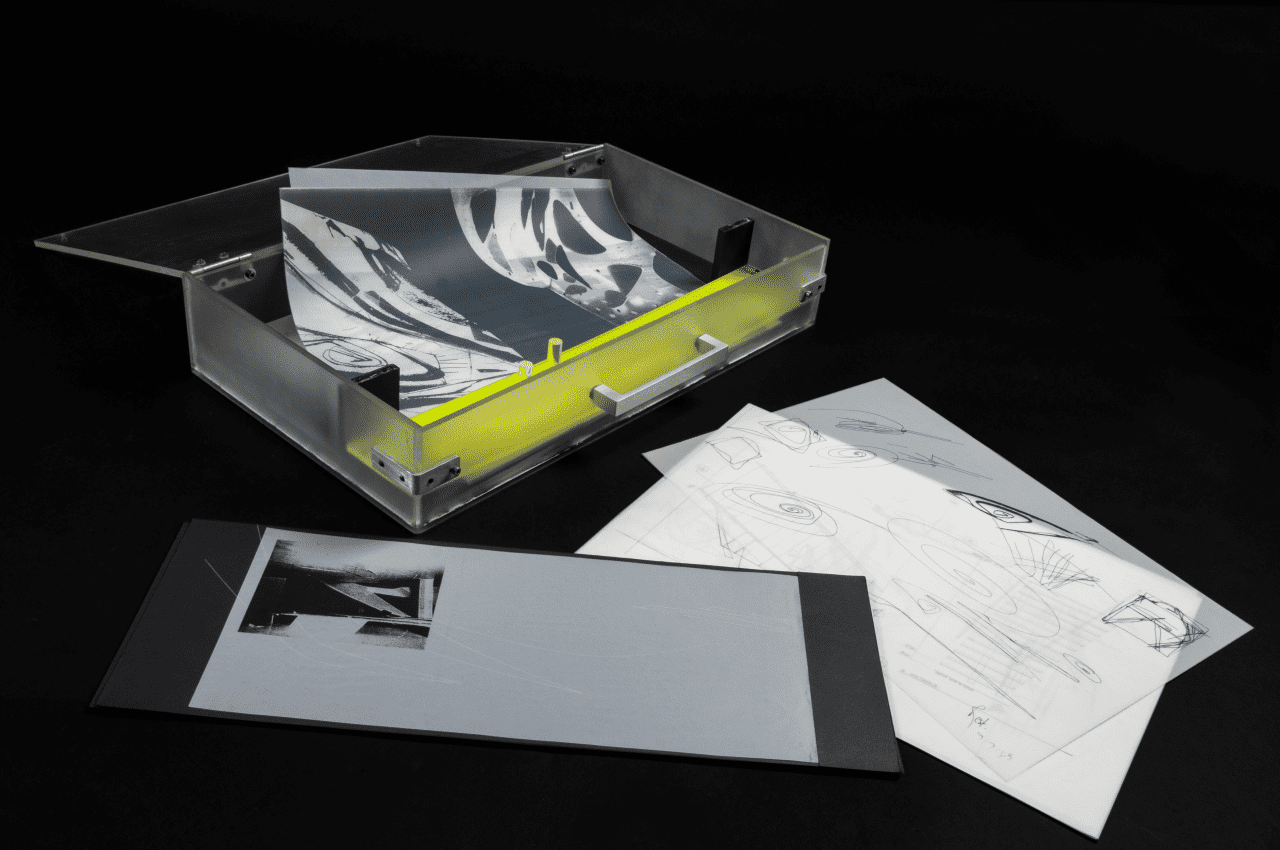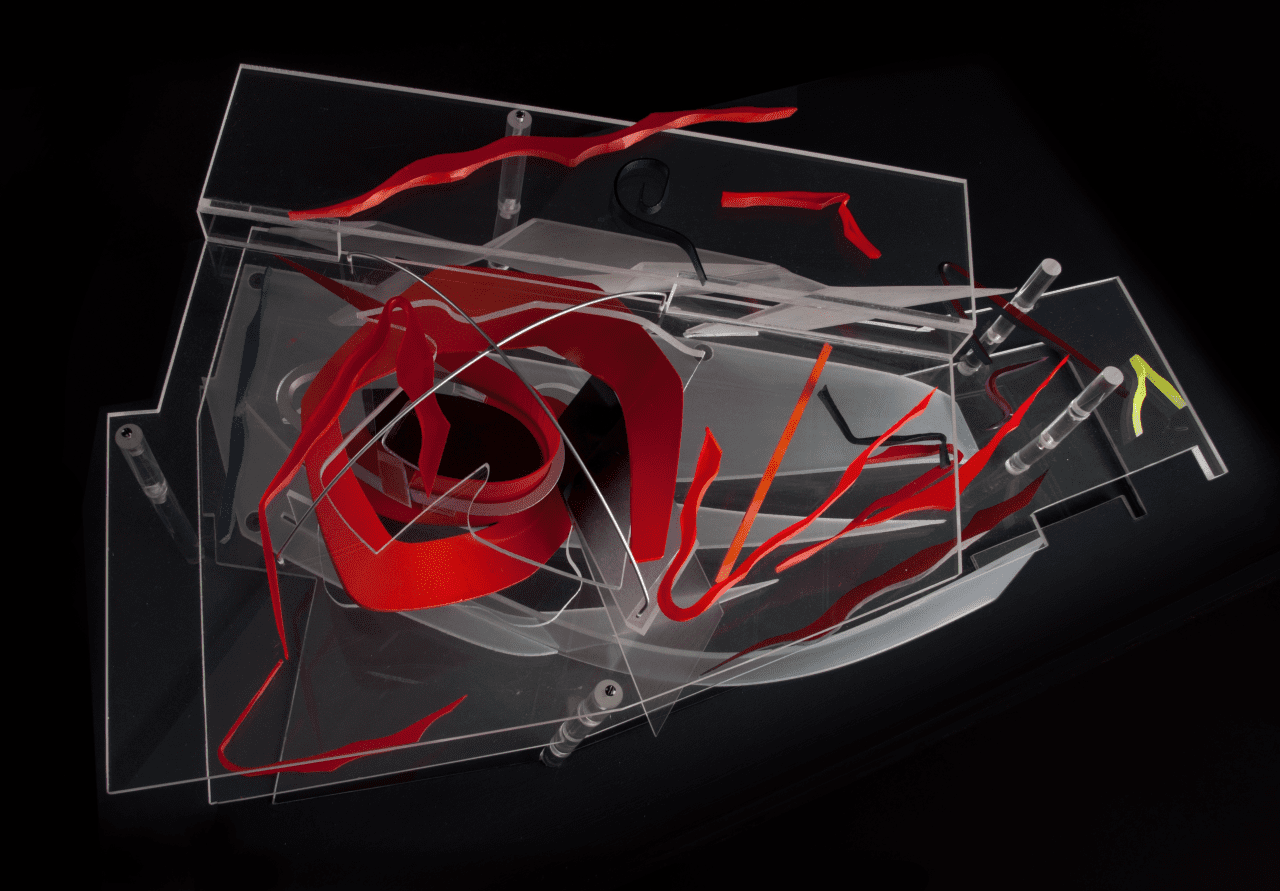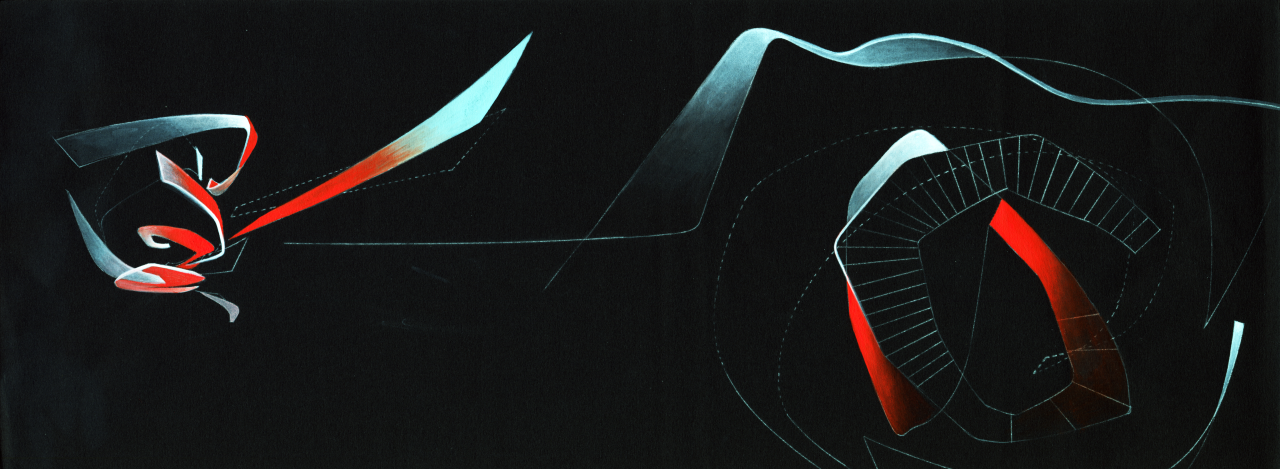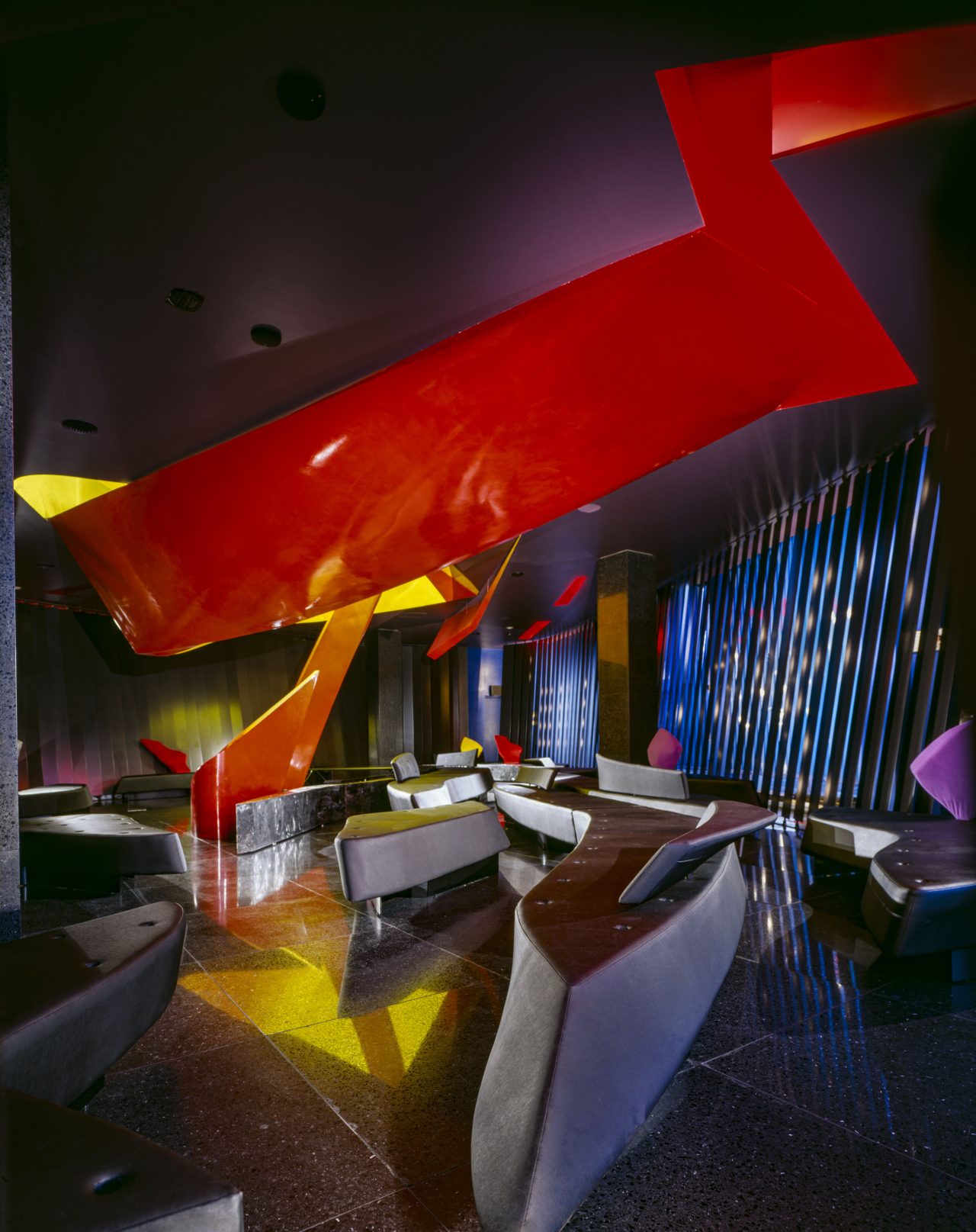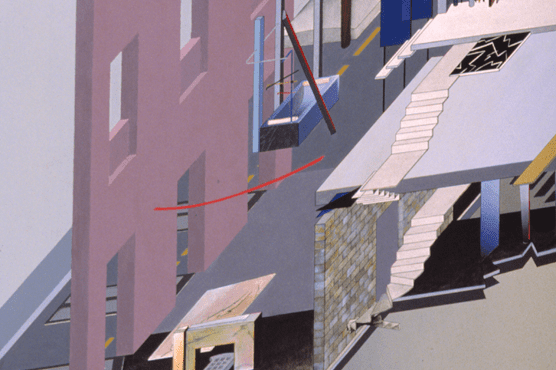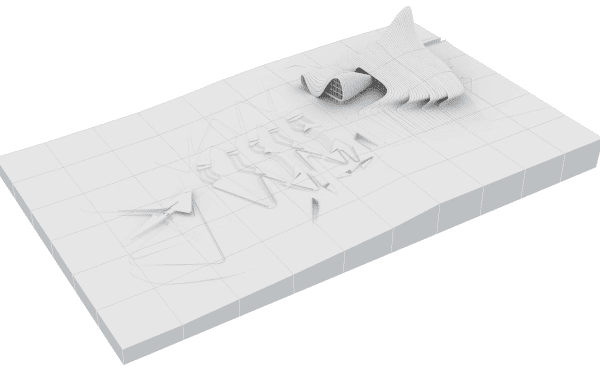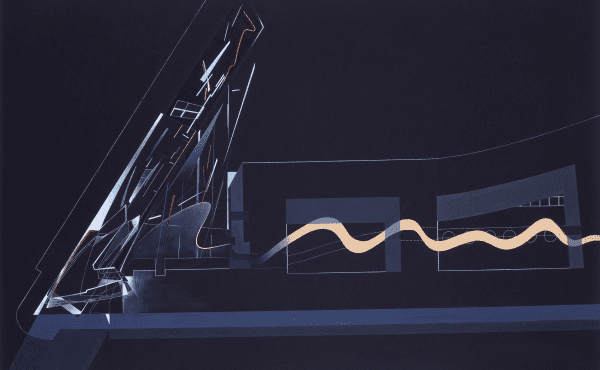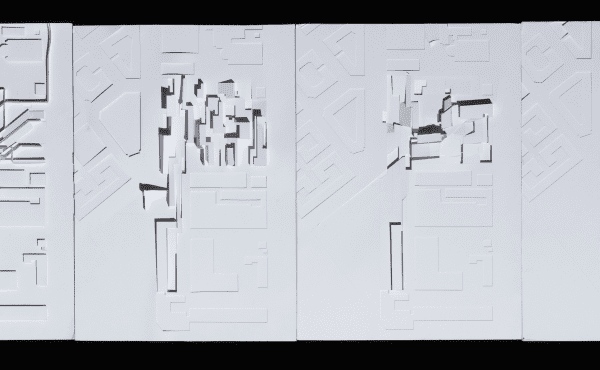During the 1980s, the Japanese economy grew at a rate faster than anywhere else in the world, which created new opportunities for architects to design offices, shops and bars catering to a style-conscious clientele. Zaha Hadid Architects (ZHA) were engaged in several projects in Japan at the time, including the Moonsoon bar and restaurant (1989-1990) in Sapporo, which became Zaha Hadid’s first realised interior project.
Presentation Case (1989-1990) was made by artist Daniel Chadwick as a container for the Moonsoon design concept. It carried elements of a model as well as paintings, drawings and collages. The case would be taken to the clients as a form of presentation strategy, where the work on paper would be laid out and the model assembled. In addition to the paintings, the model illustrates Hadid’s use of twisted, exploded and layered forms. For Moonsoon, these design strategies evolved further through an eclectic range of references, including an ‘orange peel’ structure connecting the fire-themed bar on one floor with the ice-themed restaurant on another.
Moonsoon was decommissioned in the mid-1990s as the Japanese economic bubble burst. However, the interior indicated what a completed building by Hadid might look like.
