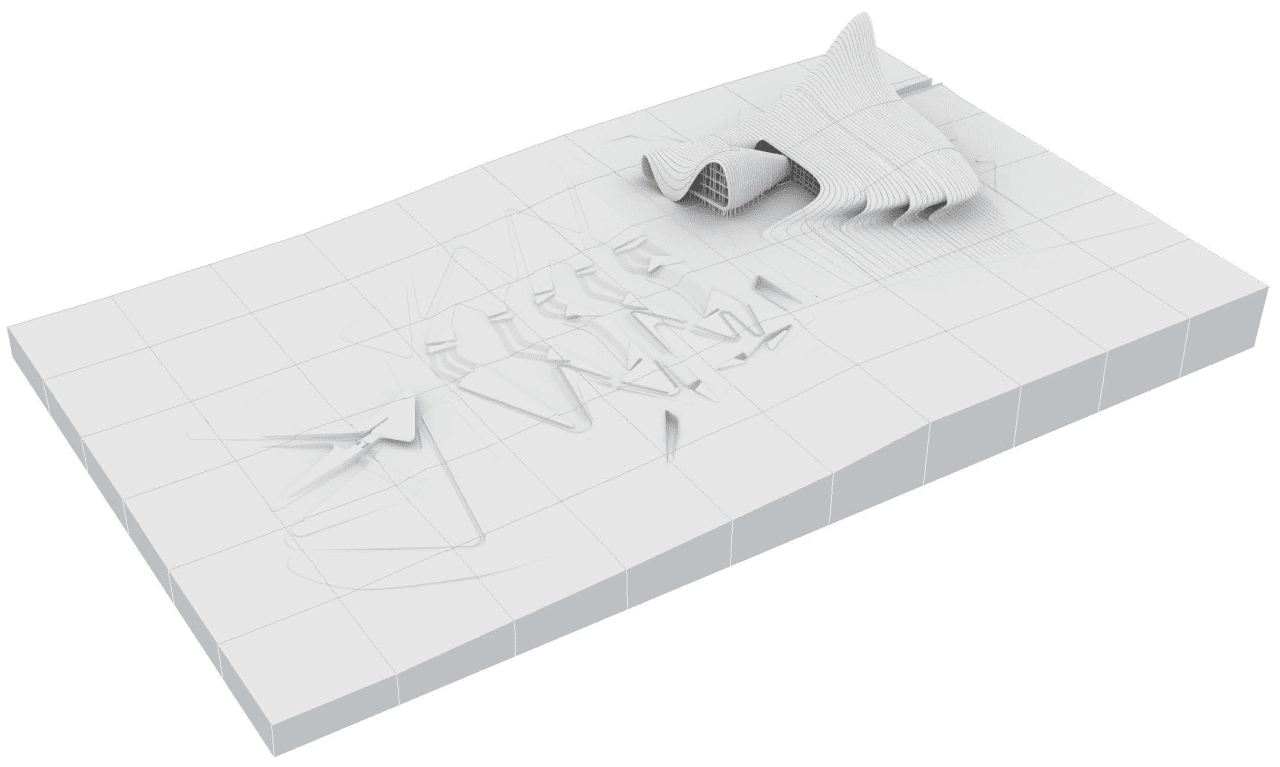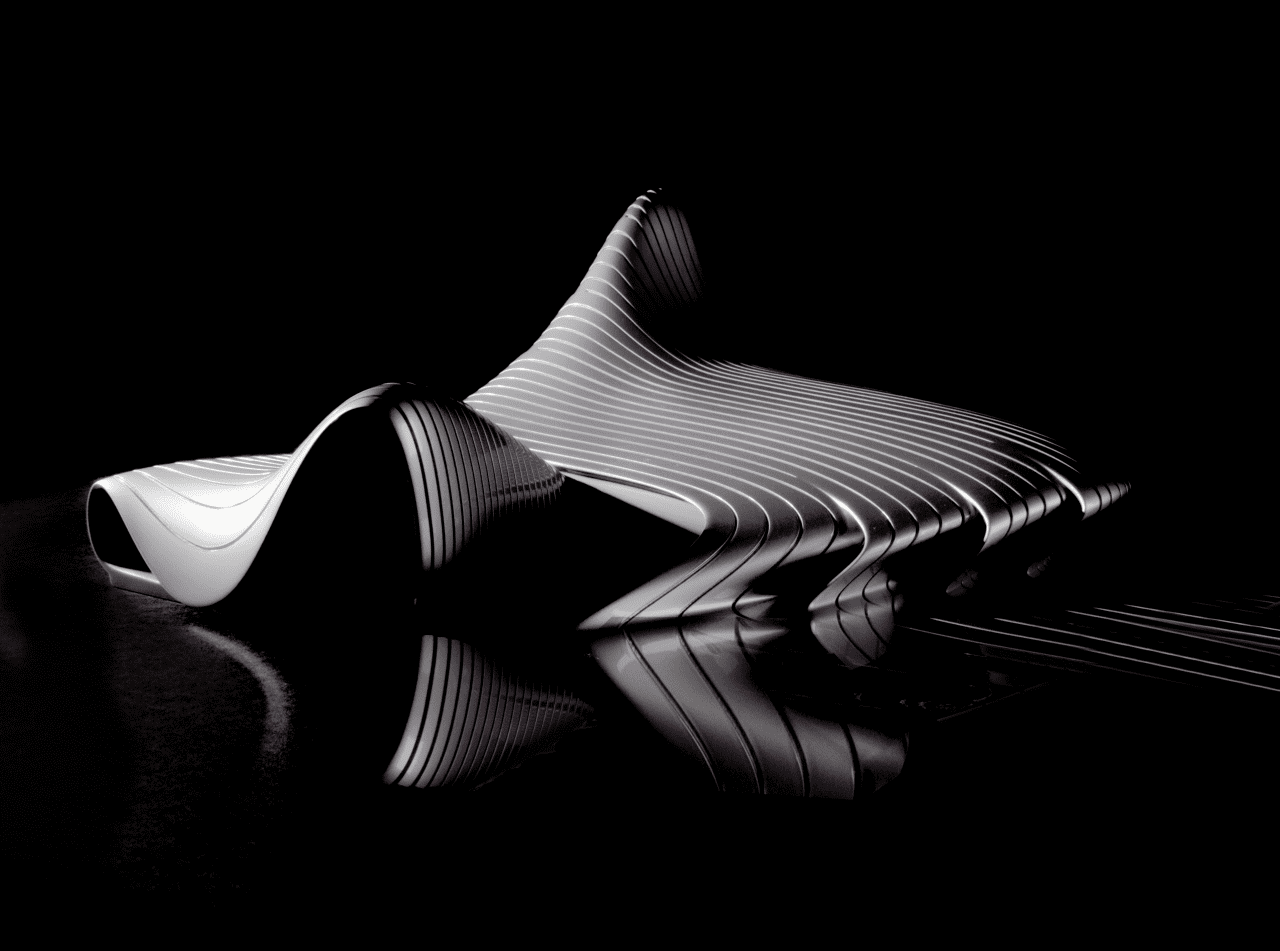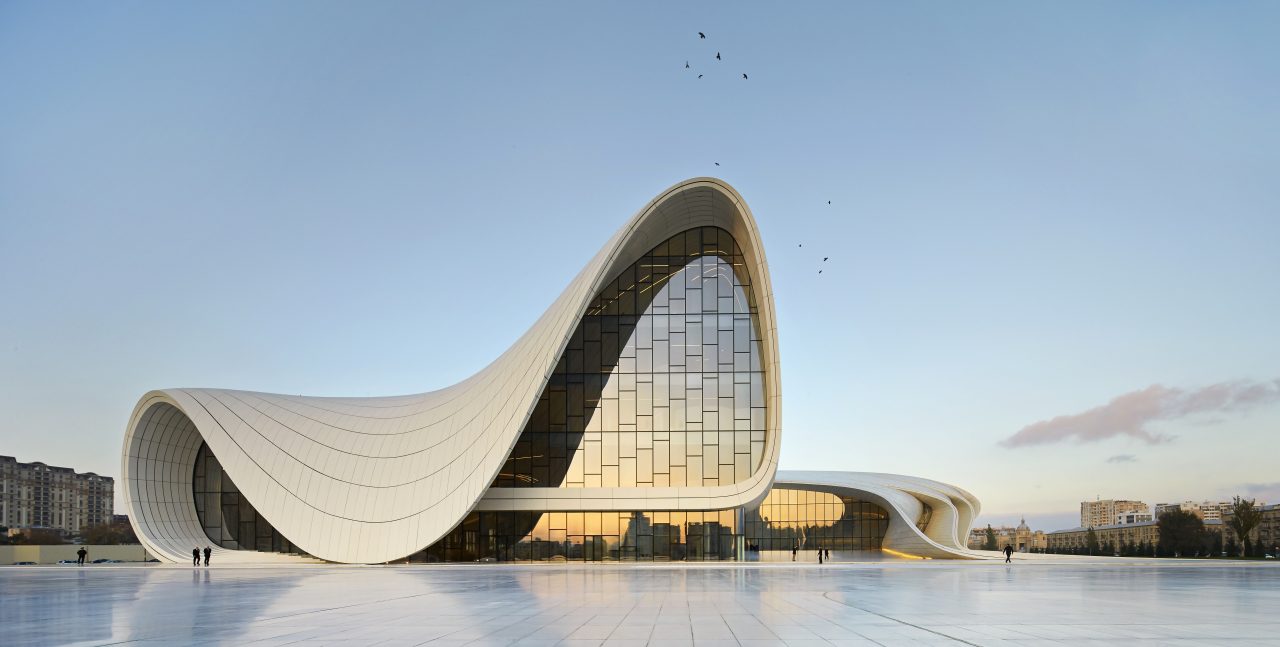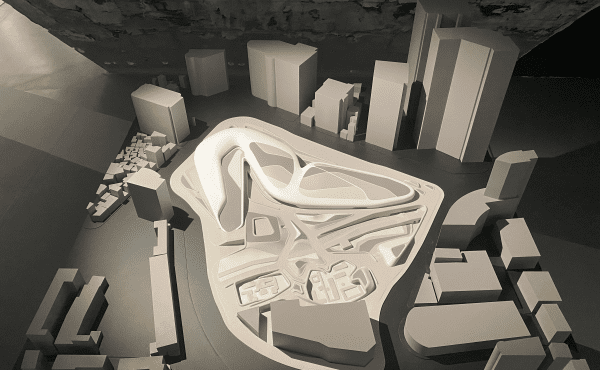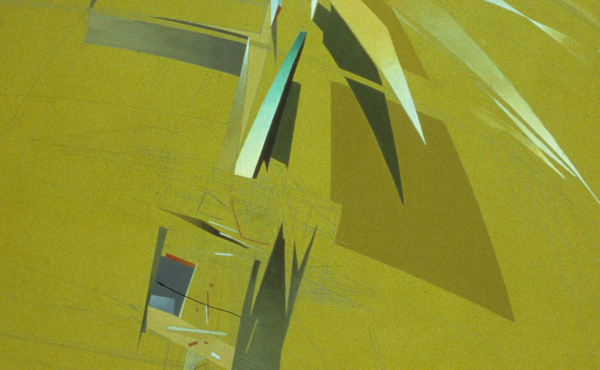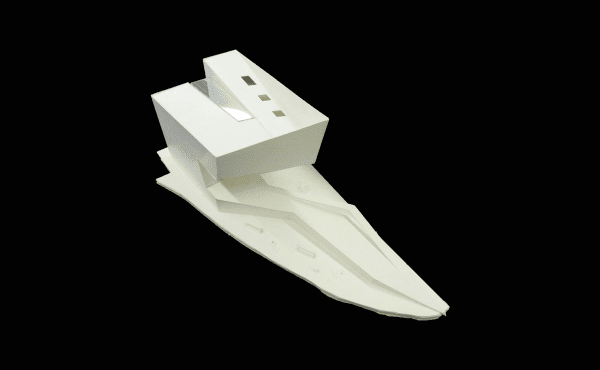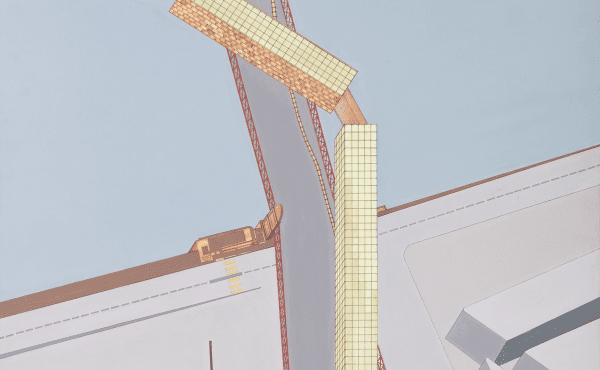This presentation model for the Heydar Aliyev Centre (2007-2012) in Baku, Azerbaijan, shows the seamlessness between the building and its landscaped surrounding plaza at ground level, which further merges into the city. The project is a development of Zaha Hadid’s interest in liberation from the plane, which originated in utopian modernism, allowing for the flow of form and people in a building.
It was commissioned to signal cultural change since Azerbaijan’s independence in 1991, which it achieved through its sweeping curves and folds, providing a stark contrast to the rectangular and monolithic Soviet era architecture prevalent in Baku. The project also offers a reimagining of the curves prevalent in Islamic architecture and calligraphy, pointing towards the history of Azerbaijan.
The 3D printed model is made using SLS (selective laser sintering), where the lasers are used to fuse a fine nylon powder into solid plastic parts. The model reflects the changes in architectural presentation and design strategies, using new digital technology in the early twenty first century. Likewise, the fluid form of the building could not have been realized without the use of computer aided design (CAD), nor without newly developed materials such as Glass Fibre Reinforced Concrete (GFRC) and Glass Fibre Reinforced Polyester (GFRP) used for the building’s exterior cladding.
