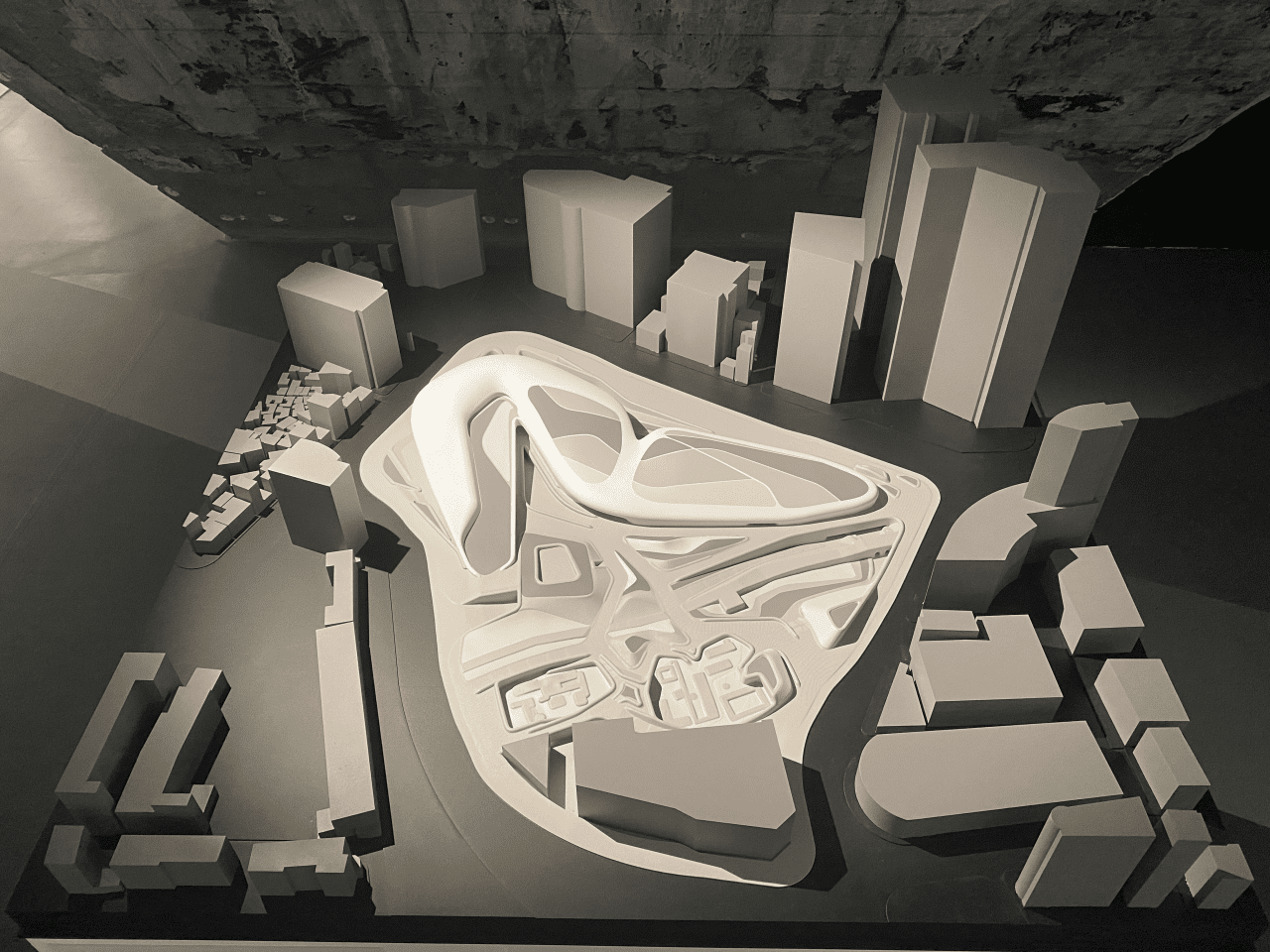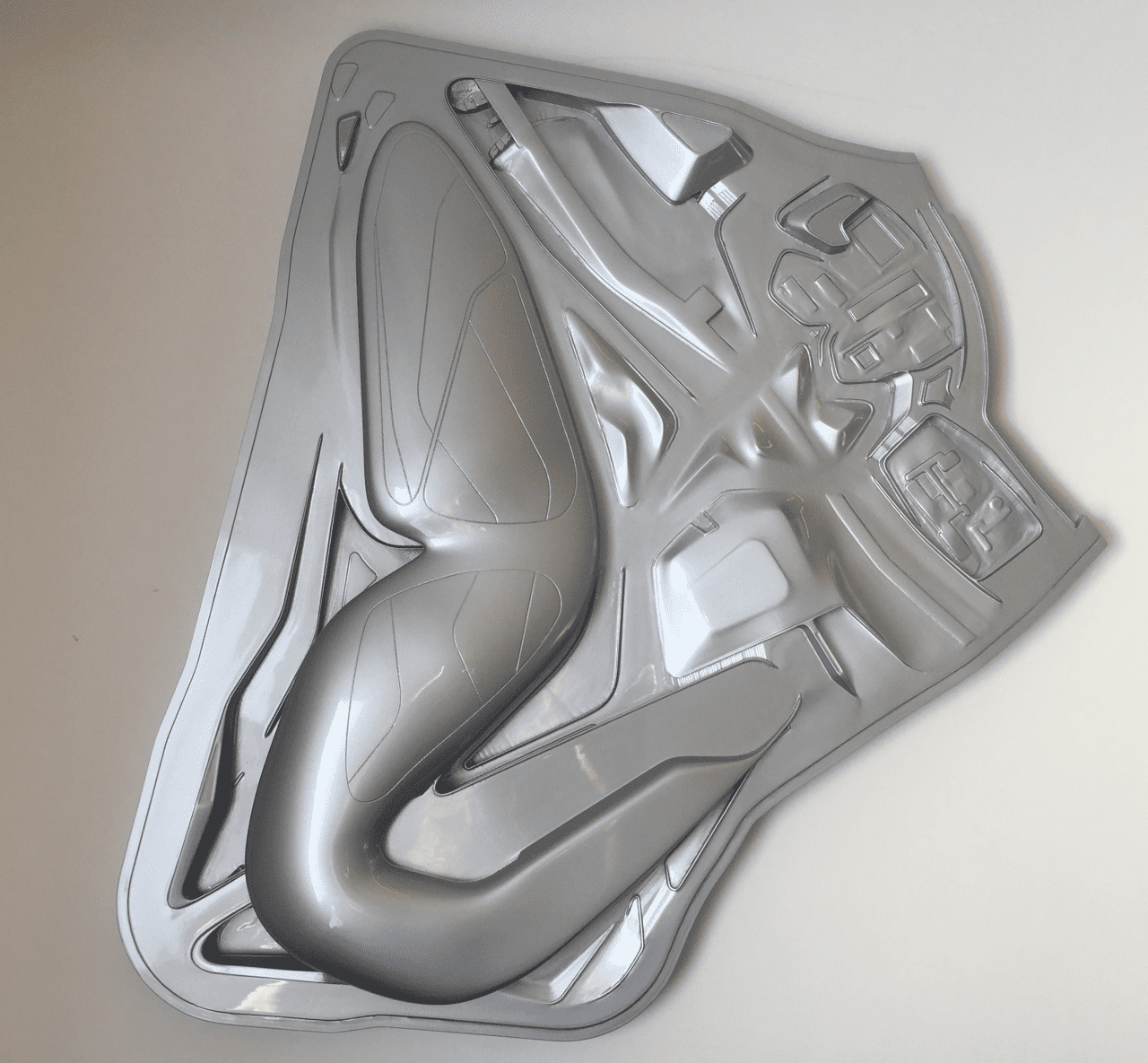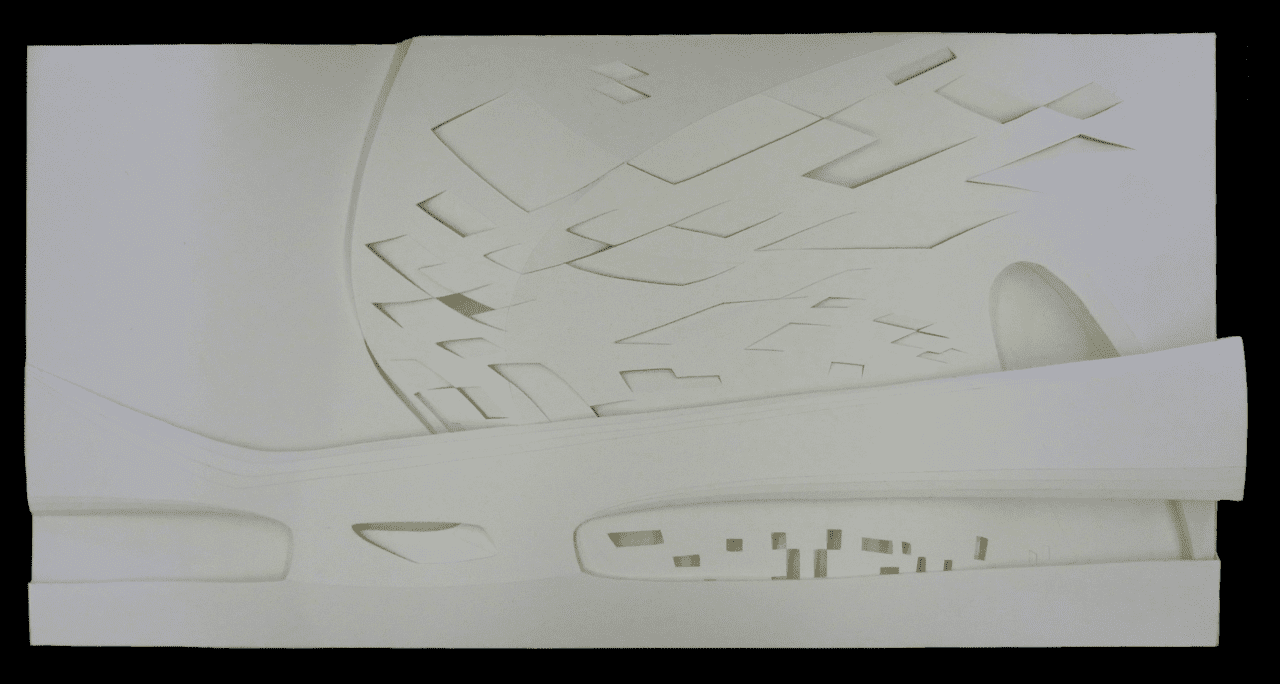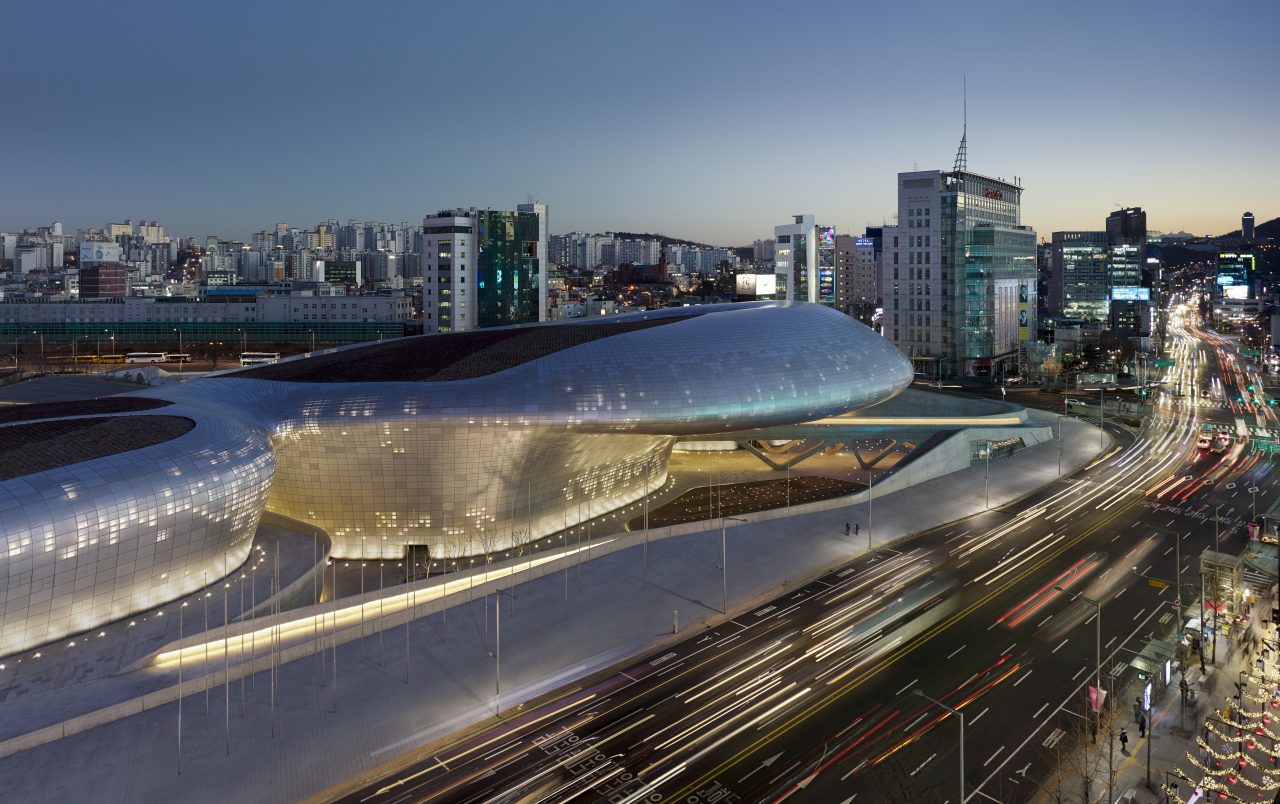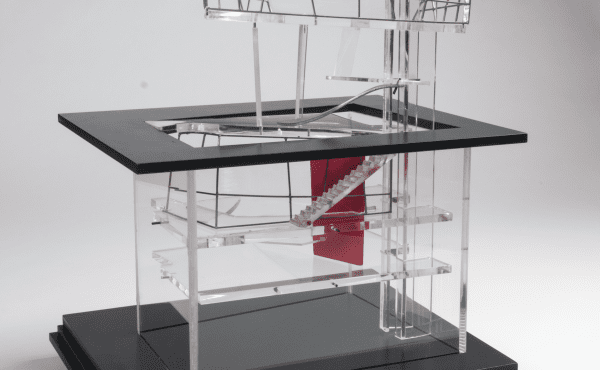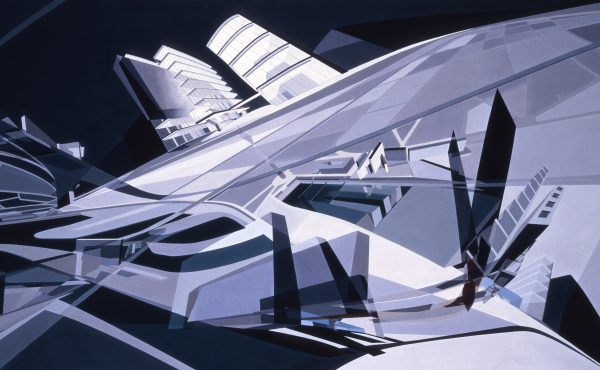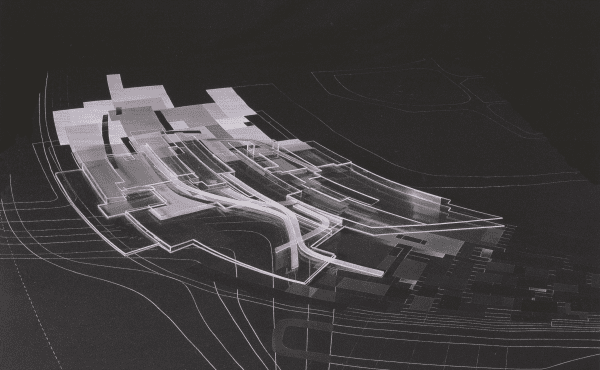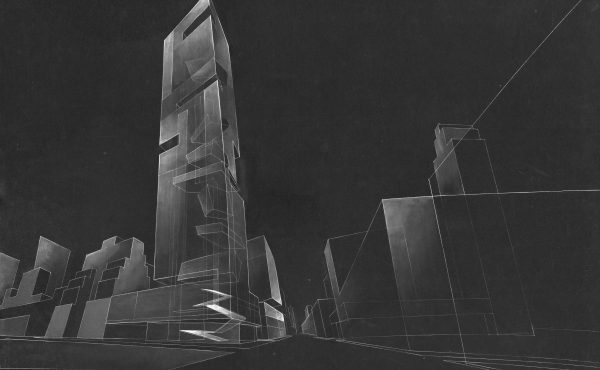Dongdaemun Design Plaza (2007-2014) is Zaha Hadid’s first completed project in Seoul, South Korea. Consisting of a multi-use cultural centre and park located in a historic area close to the city wall, the project creates an artificial landscape designed to allow for a seamless flow between ancient and modern, taking inspiration from traditional Korean gardens.
It was one of the first buildings in South Korea to use Building Information Modelling, or BIM, where the different aspects of a building’s planning, design and fabrication are conceived virtually. This allowed for its highly complex structure and surface modeling, with its continuous curving shape evident in the 3D printed model, which was likewise produced from computer designs.
New digital technologies and building materials proved especially important for the creation of DDP’s external cladding, which responds to the changing light of its surrounding environment. In many respects, the project can be considered alongside the Heydar Aliyev Centre (2007-2012) as a landmark of parametricism, where new technology allowed for the curved form and wide-ranging cultural functions of the building to flow into the urban site.
Design
Zaha Hadid and Patrik Schumacher
Project Leader
Eddie Can Chiu-Fai
Project Manager
Craig Kiner and Charles Walker
Project Team
Kaloyan Erevinov, Martin Self, Hooman Talebi, Carlos S. Martinez, Camiel Weijenberg, Florian Goscheff, Maaike Hawinkels, Aditya Chandra, Andy Chang, Arianna Russo, Ayat Fadaifard, Josias Hamid, Shuojiong Zhang, Natalie Koerner, Jae Yoon Lee, Federico Rossi, John Klein, Chikara Inamura and Alan Lu
Competition Team
Kaloyan Erevinov, Paloma Gormley, Hee Seung Lee, Kelly Lee, Andres Madrid, Deniz Manisali, Kevin McClellan, Claus Voigtmann and Maurits Fennis
