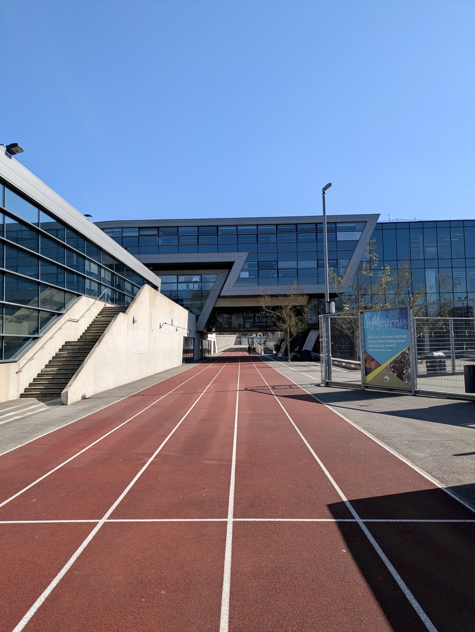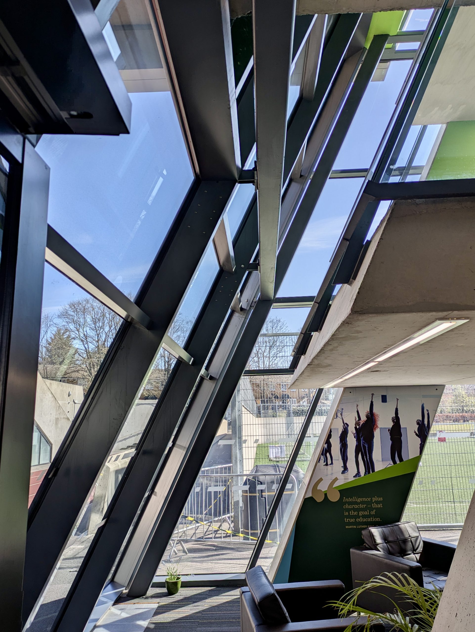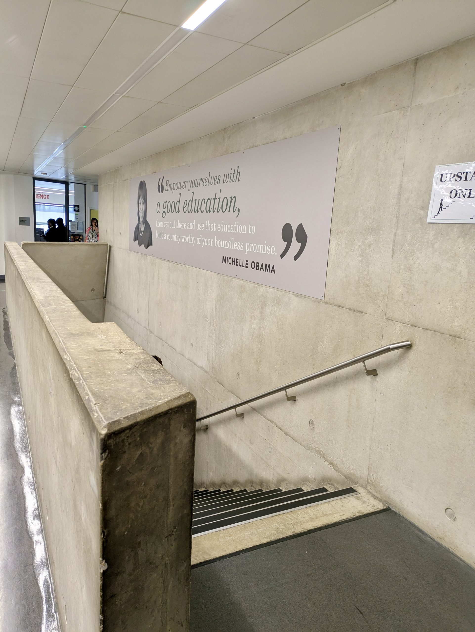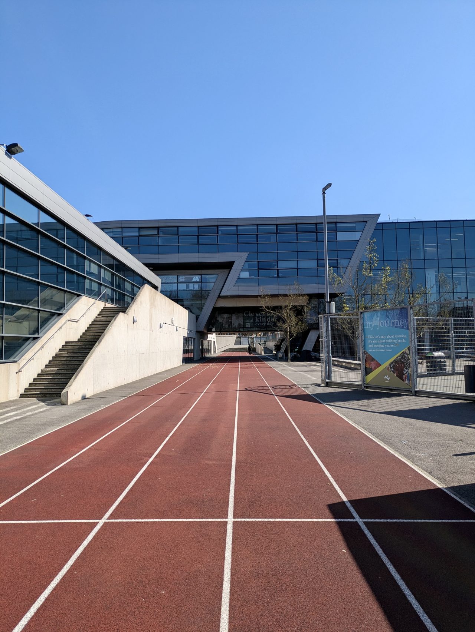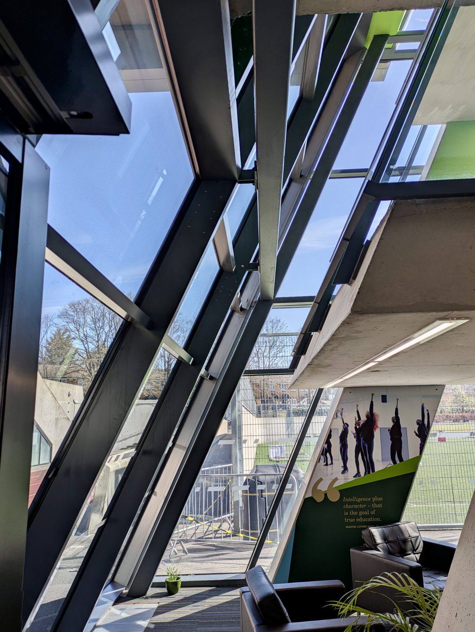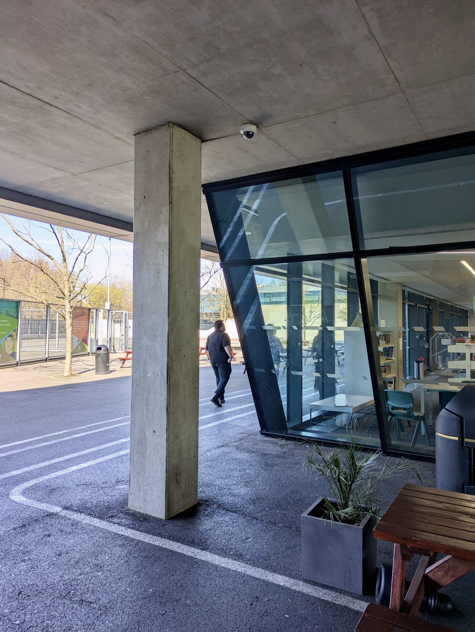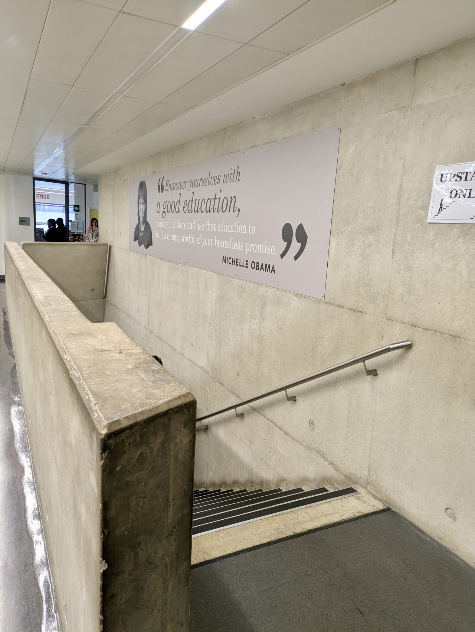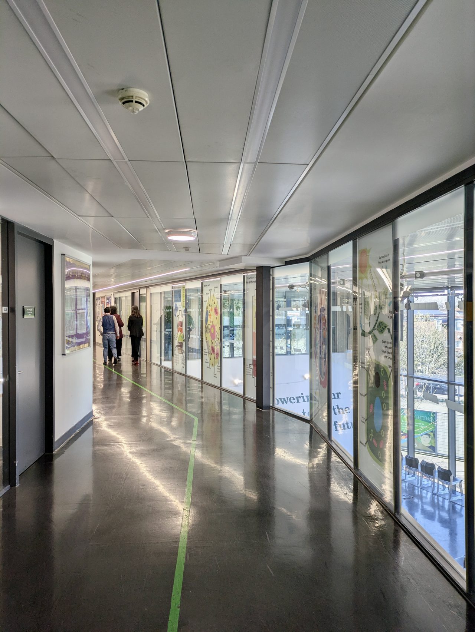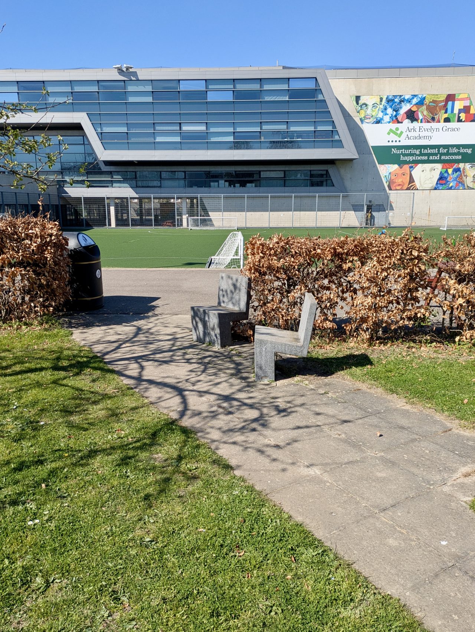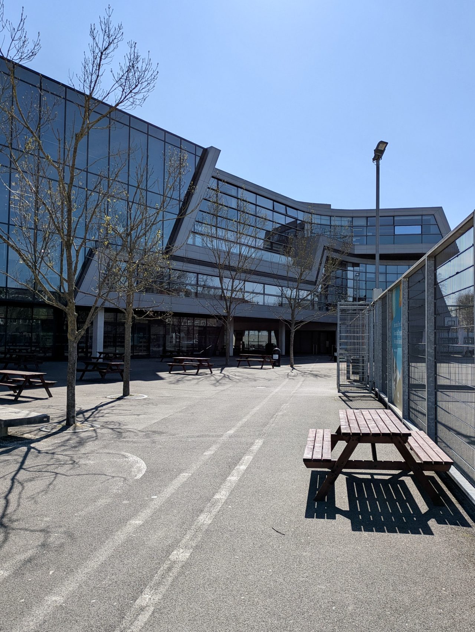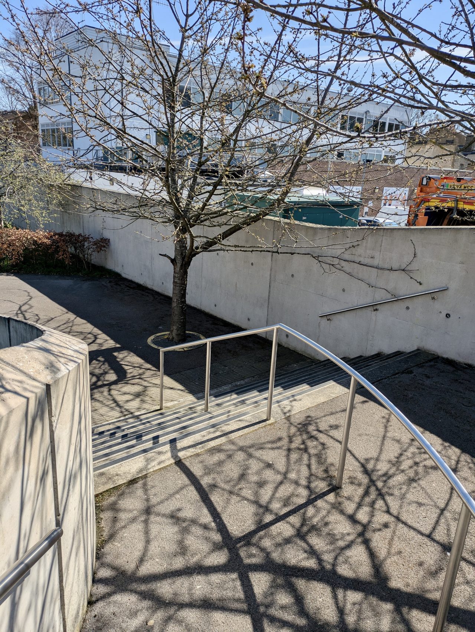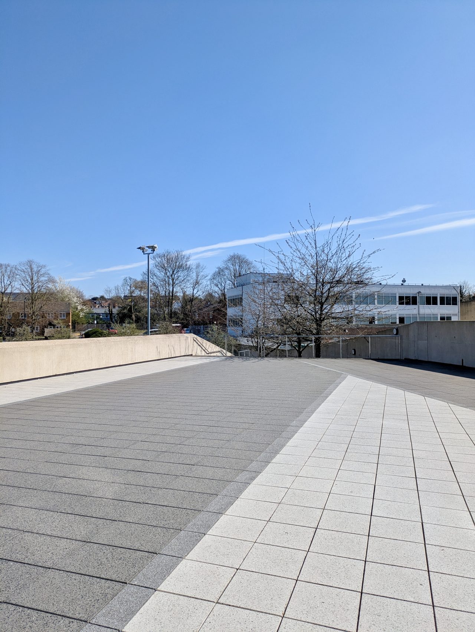ZHF visits the Ark Evelyn Grace Academy
On 2 April 2025, the Zaha Hadid Foundation visited the Ark Evelyn Grace Academy in Brixton, London. Designed by Zaha Hadid Architects, and completed in 2010, it stands as Zaha Hadid’s first building in England. As part of the multi-academy network trust Ark, the school was commissioned as an architectural statement in support of progressive pedagogy. Cementing its critical acclaim, it was honoured with the Stirling Prize in 2011. This visit was part of the Foundation’s ongoing engagement with Zaha’s legacy.
Towards Evelyn Grace. The sun of a spring noon fell upon Shakespeare’s Road with a weary brilliance. To my left, the railway murmured with the muffled, mechanical sigh of passing trains. To my right, a shift in materiality: bare concrete faced the street from a distance. And then—it rose before me. It jutted forth towards the street—a gleaming sharp metallic form scattered the sun’s suffused light across the pavement.
There are two main gates: on Loughborough Park and Shakespeare Road. Yet, no matter from where you want to access the site, the school thrusts the visitor into a vertiginous perspective—a terracotta-red parallelepiped slicing diagonally through the site, from entrance to entrance: a running track. Cutting irregularly through the complex, where even the built form seems compelled to rise and bridge over it. Thus, from the very entrance, one is immediately enveloped in a sense of performativity, affirming one of the school’s specialisms: sport.
One diligently follows the flanking corridor that runs alongside the track, leading toward its medial point: the reception. Configured as a threshold space and central junction of the building, it is shaped by the formal logic of the entire complex. Glass wraps. Planes tilt. Walls lean. Floor-to-ceiling inclined curtain walls frame the space. The staircases spiral toward the reception’s main façade but stop just shy, leaving a deliberate articulated suspension. Yet this space has been modified. Where once the stairs flowed into the reception, a glass partition now mediates the path, sealing off the reception from the main circulation core.
We are met by the school Principal, Una Sookun, who kindly guides us through the building. On the upper floor, a glazed corridor meanders before us—lined with school posters, it sinuously curves, hovering above a communal space below. On our path, we pass by the Principal’s office, positioned at the heart of the building, once the main meeting room: a broad, triple-glazed room recalling the poise of a tank, offering ample visibility.
Into the classrooms. They are generous and light-filled, lined with ribbon windows that shape sharp visual apertures to the outside, maximising daylight exposure, gently accompanying the daily pedagogical rituals. We move through corridor after corridor, descending along exposed concrete staircases. A certain spatial amplitude was palpable—expansive, yet self-contained. Perhaps only now does one begin to understand the centrality of circulation in this project. Here, the corridor is not a mere passageway. The promenade inside the school is not just a necessity; it is a spacious conduit for transitions and interactions.
Linear light strips trace the ceiling, translucent vinyl flooring, and suffuse light guides the stroll, while lime-coloured students’ lockers along the corridor punctuate the walls. Posters, banners and motivational quotes—affixed over time—now soften the spatial atmosphere of the original scheme.
We emerge from the first floor onto a broad communal area at the southwest of the complex: a vast, open terrace, a piazza. From here, the space cascades gently downward, spiralling towards a semi-enclosed garden. Curvilinear patterns etch the surface, carving out paths. Concrete cantilevered Z-shaped benches adorn the garden. An outdoor gathering space that reinforces the school’s formal language, now possibly in debate to become a school nature garden.
The ground level unfolds in two linear wings, framing the placement of sports facilities. One wing runs parallel to the running track, housing a multi-purpose sports facility and two mirrored dance training spaces, one of which is now intended to be adapted for piano lessons. On the other side of the site, another wing houses the art and technology workshops, including for music practice and recording. Each wing anchors one end of the building’s programme like the open arms of a dynamic system in motion.
Now, it becomes clear that the school’s programmatic composition has shifted over time. The original scheme was rooted in the concept of ‘schools within schools’—a pedagogical spine embedded in the architectural proposal. Initially, the building hosted four smaller schools: two junior schools on the first floor and two secondary schools on the upper floor, each with its own headteacher. Championed by its first Principal Peter Walker, a foundational actor in the project, this vision was based on a spatial belief: that the student should be guided to master the intimacy of the small first, before engaging with the potentially displacing bigger whole.
This revealed itself inside-out in the building logic. In the elevation, four divisions are explicitly legible in the four interlocking volumes, angularly overlapped along a diagonal axis. In the plan, the four schools followed a principle of natural segregation, interwoven by nodes of shared and flexible territories of gathering and social interaction. This was conceived through a highly receptive reading of the programmes at stake. Zaha Hadid Architects implemented circulatory strategies that defined architecture as an enfolding of forces both internally and externally. A calibrated ‘bundle of paths’ interweaves the school’s programs within the building: a woven space that navigates thresholds, in service of the dialectic between separation and integration.
However, such principles no longer govern the day-to-day school activities. Today, the school is an institution entirely dedicated to students aged 11 to 16. No more ‘schools within schools’. Yet, the walls, and the architectural concept driven by it, persist. Nevertheless, the Principal Sookun assures us: the school, despite the internal programmatic changes, works very well. Perhaps, this testifies to when architecture achieves something greater than its founding ideas, when it reveals its capacity to host transformation. It is precisely in its after-life—when the architect has left the building, so to speak—that space begins to morph, forming new patterns driven by the fervent life within. And with these impressions, we left the building: a school, where architecture holds the quiet potential of shaping the dwelling memories of those growing up with it.
