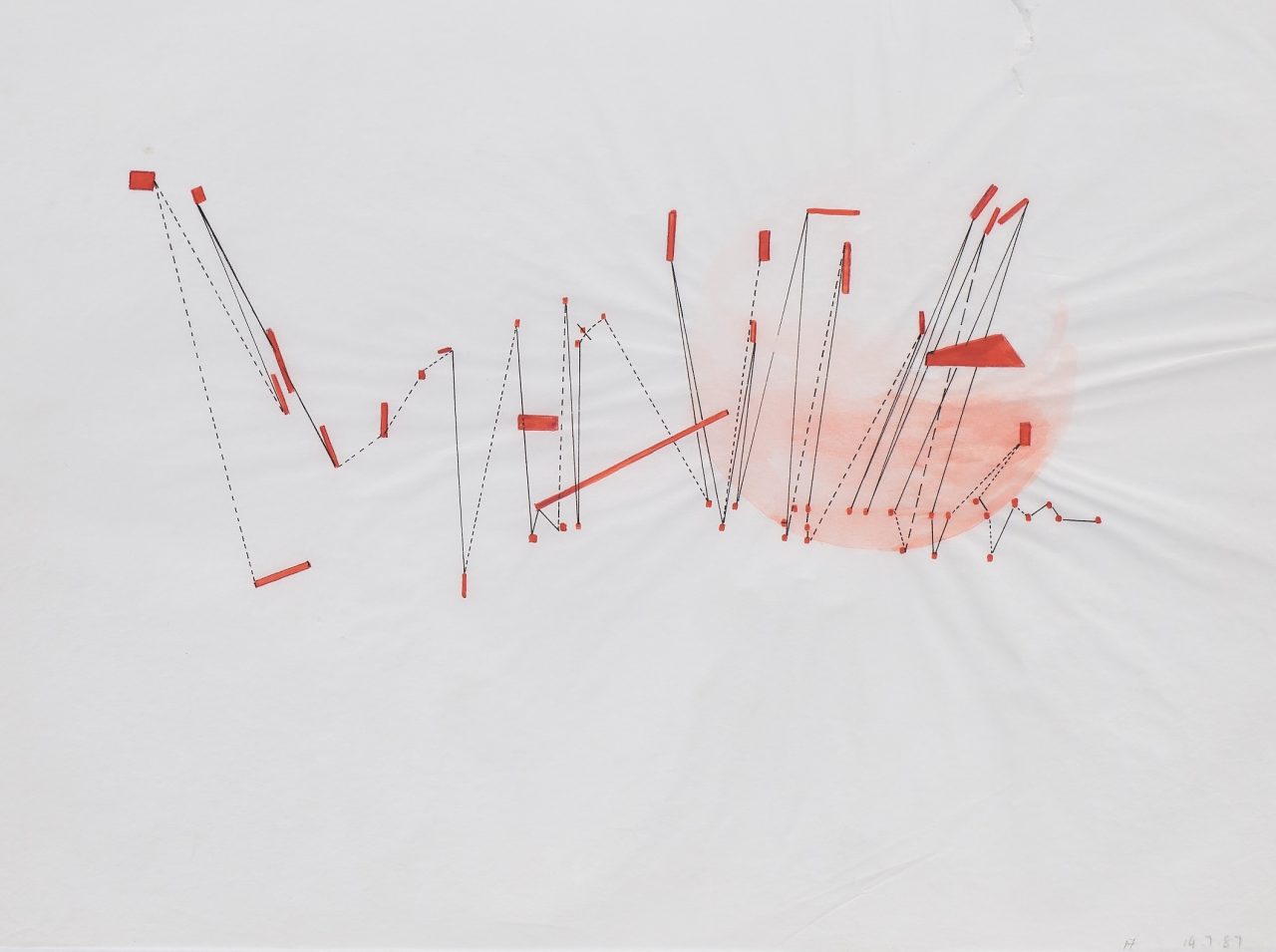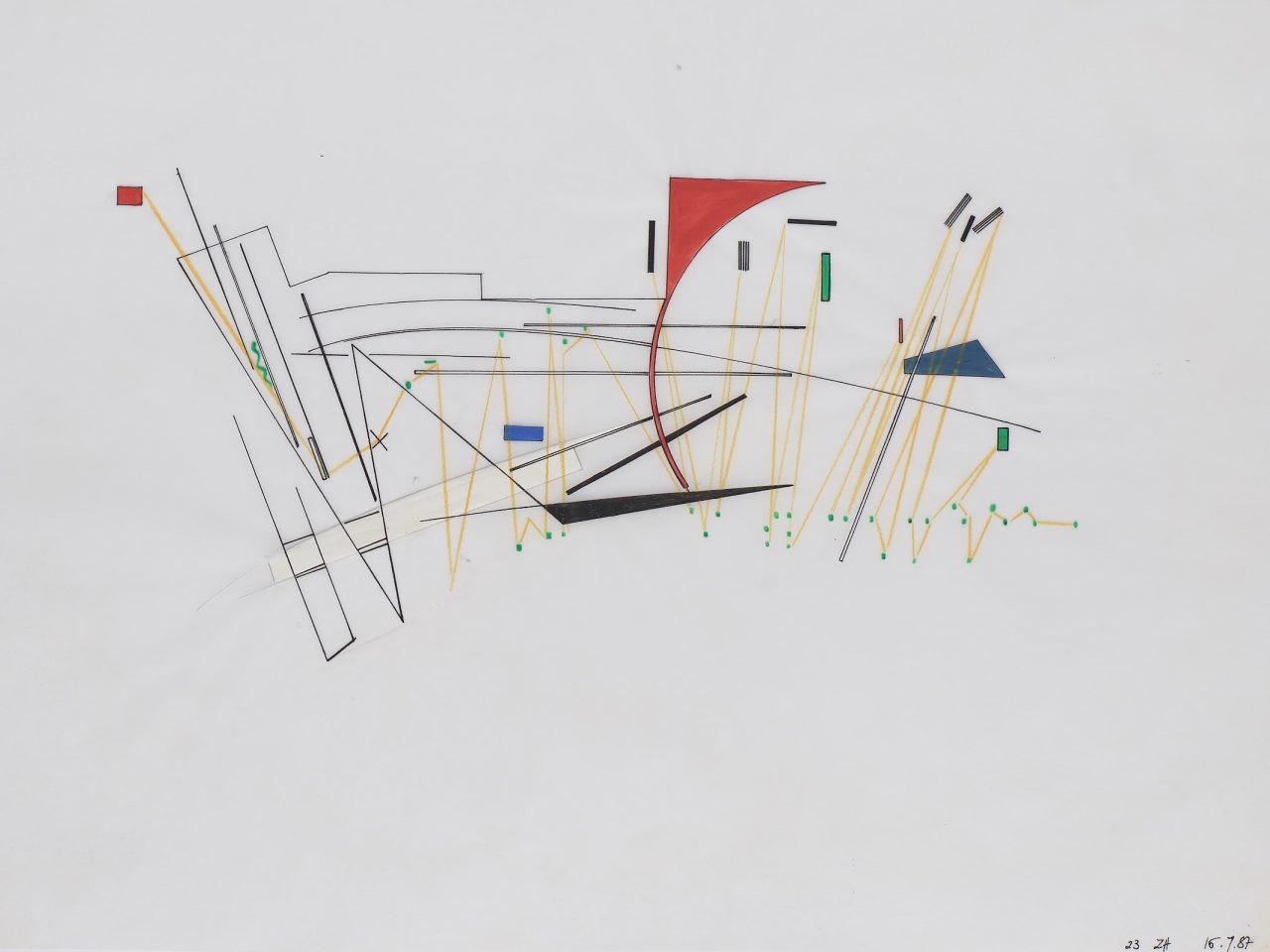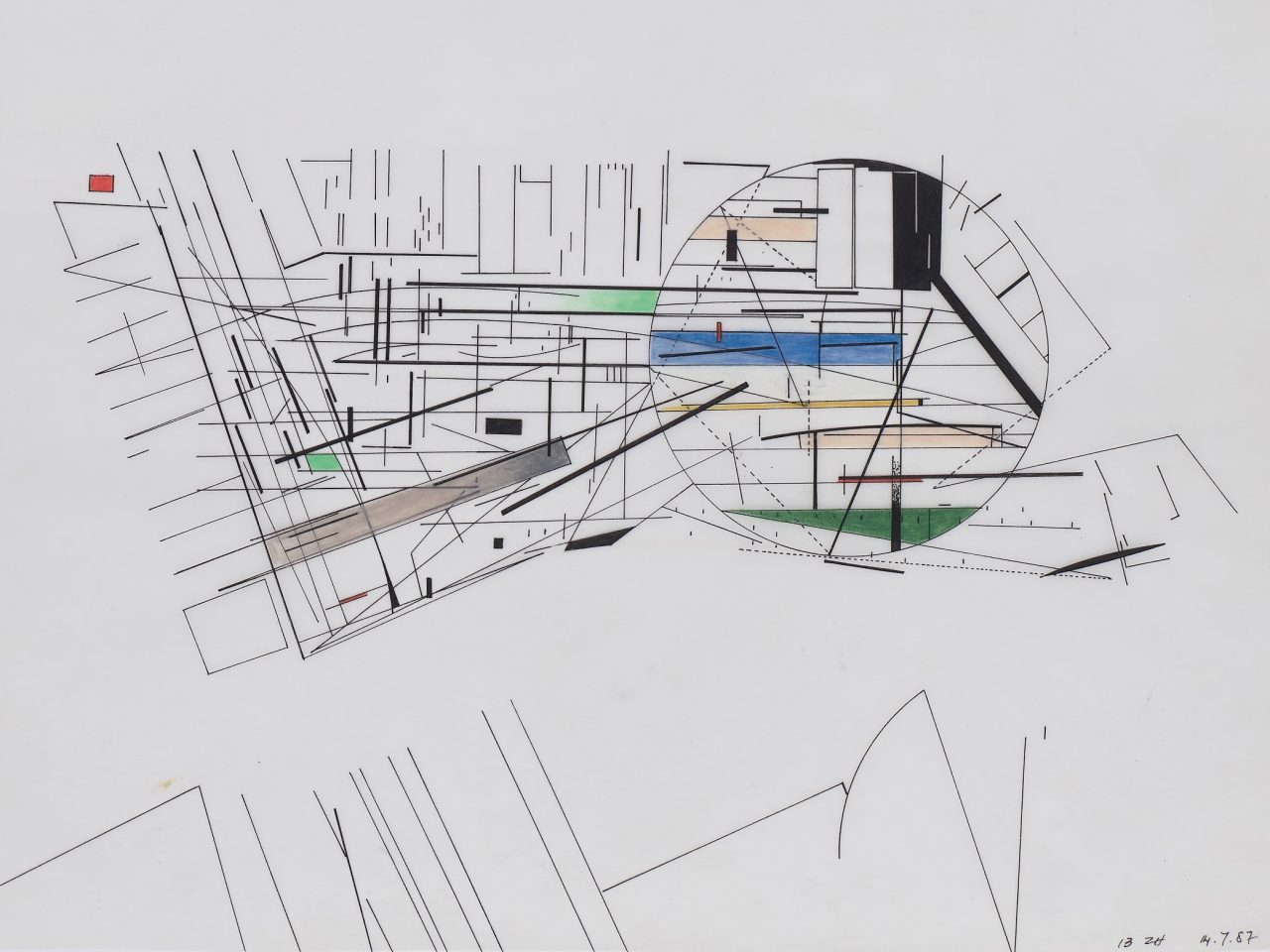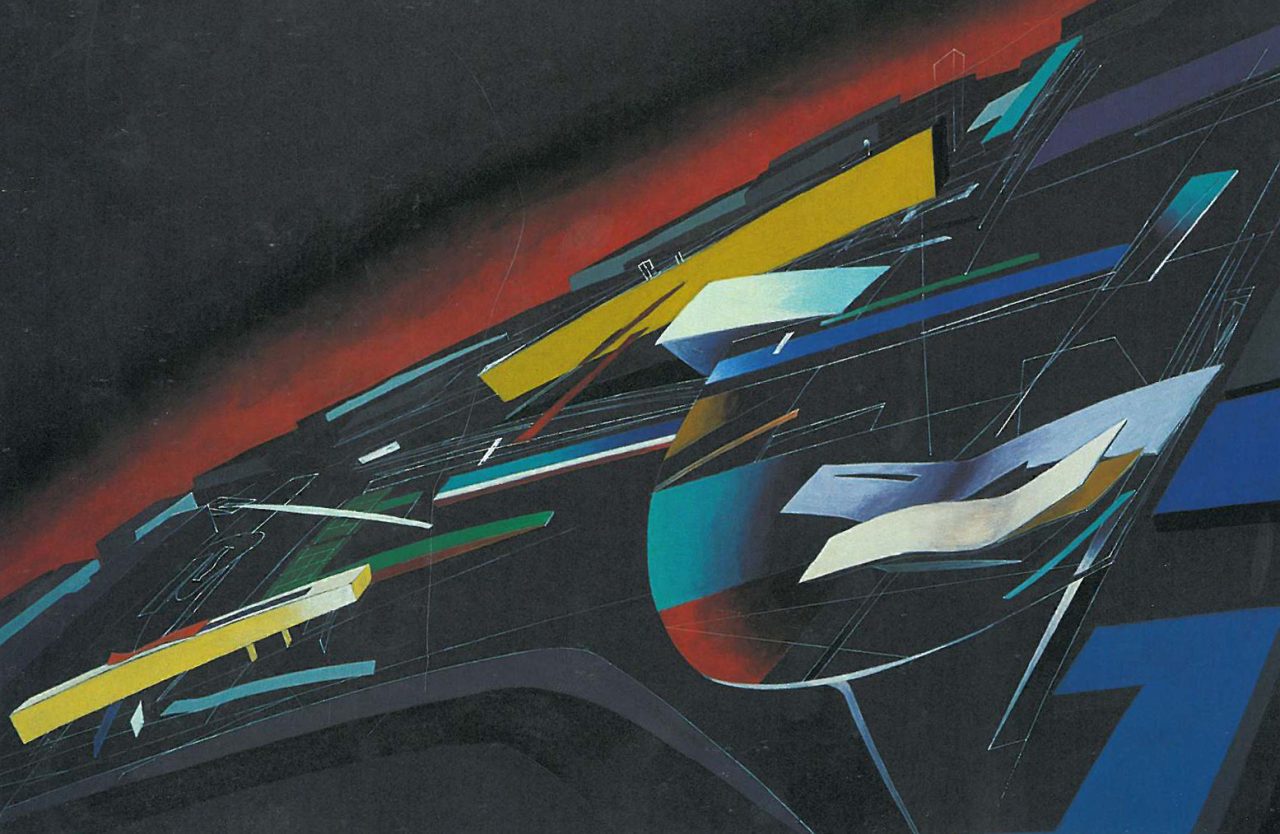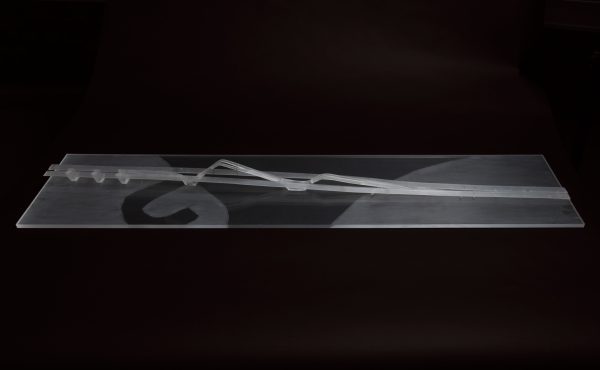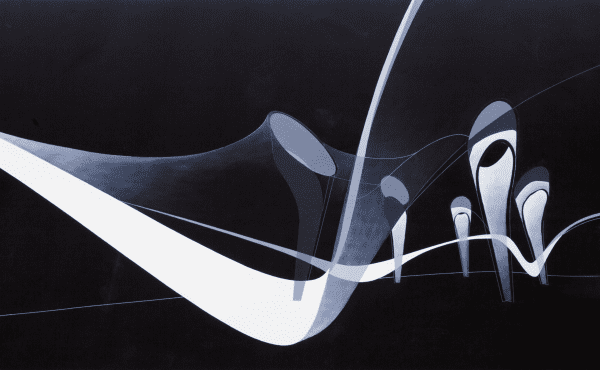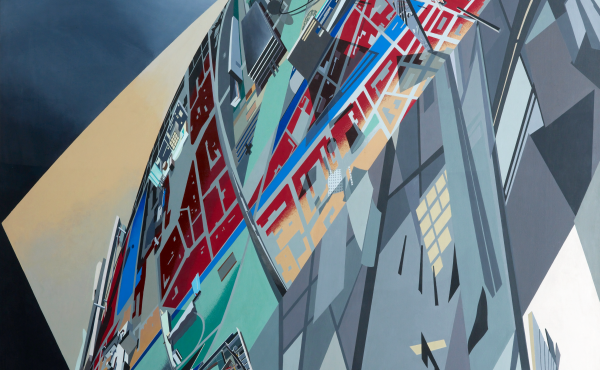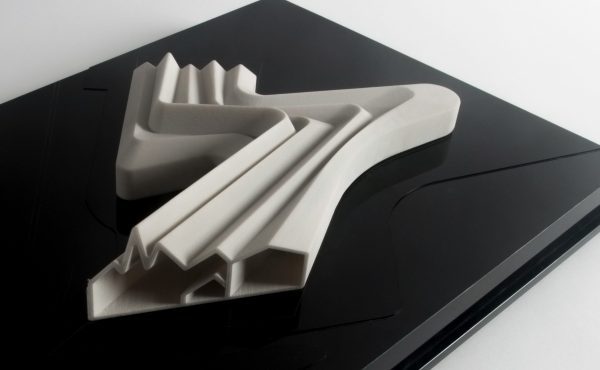The West Hollywood Civic Centre was Zaha Hadid Architects’ entry in an international competition launched in 1987 by the newly established municipality of West Hollywood. It called for a master plan for West Hollywood Park, comprising a City Hall, County Library, Fire Station and public open space. The absence of apparent site constraints prompted what Hadid described as ‘building as landscape’: a design strategy where the built environment emerges from its topographical context.
Hadid reimagined the site’s flat terrain as a ‘geometric topography’. This is vividly expressed in the drawings, where the plot becomes an urban canvas for dynamic spatial relationships. Transient architectural fragments gravitate and interact, further emphasised by dotted yellow lines that trace their trajectories in the open field. Their motion is ultimately crystallised in the painting through a sharp aerial view, where colourful shards emerge from a dark, contoured, planetary curvature, blurring the boundary between earthworks and architectural objects.
Floating structural elements within a site plan were a recurring motif in Hadid’s early urban explorations, which prompted her association with deconstructivist architecture. West Hollywood Civic Centre signals her enduring interest in the generation of architectural form from a landscape, developing upon her Parc de La Villette project (1982-83).
