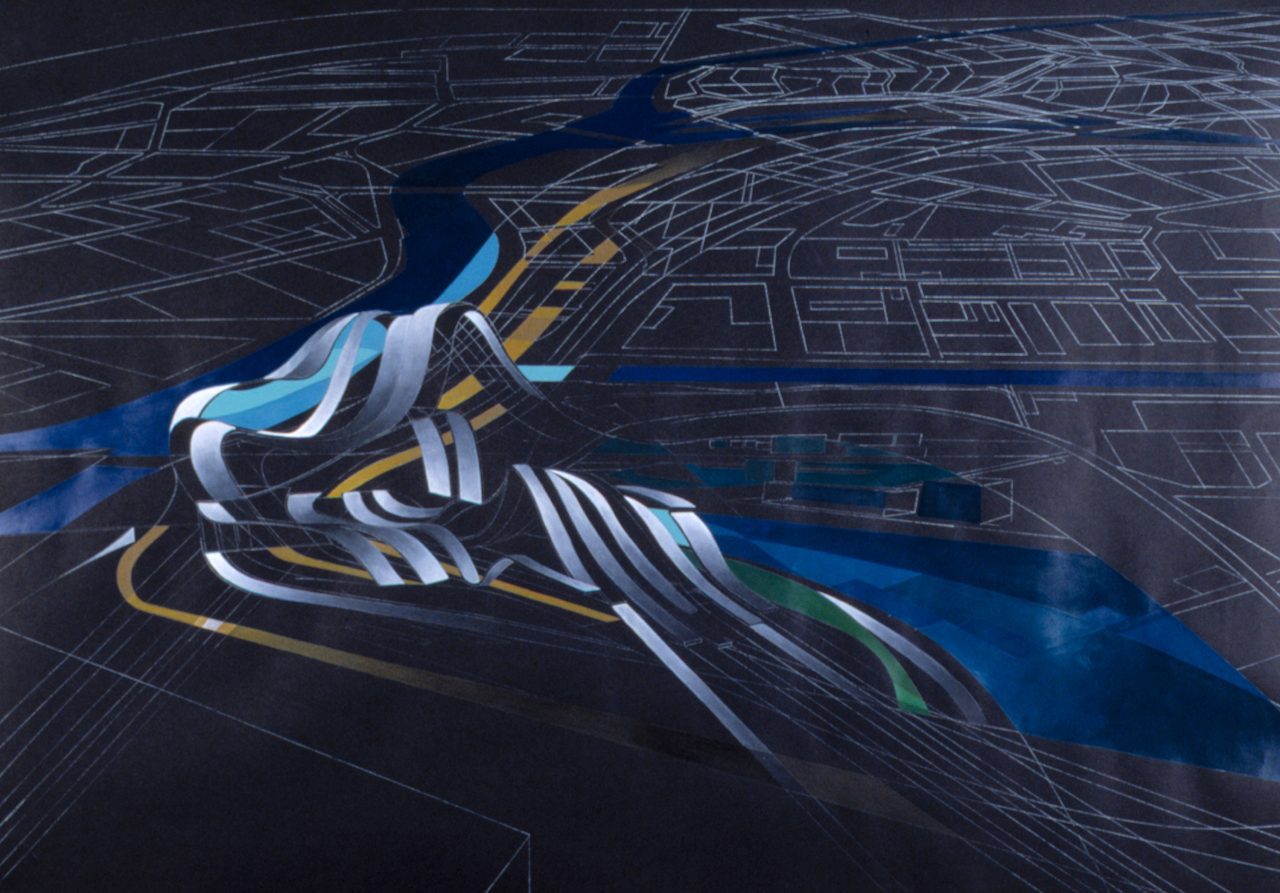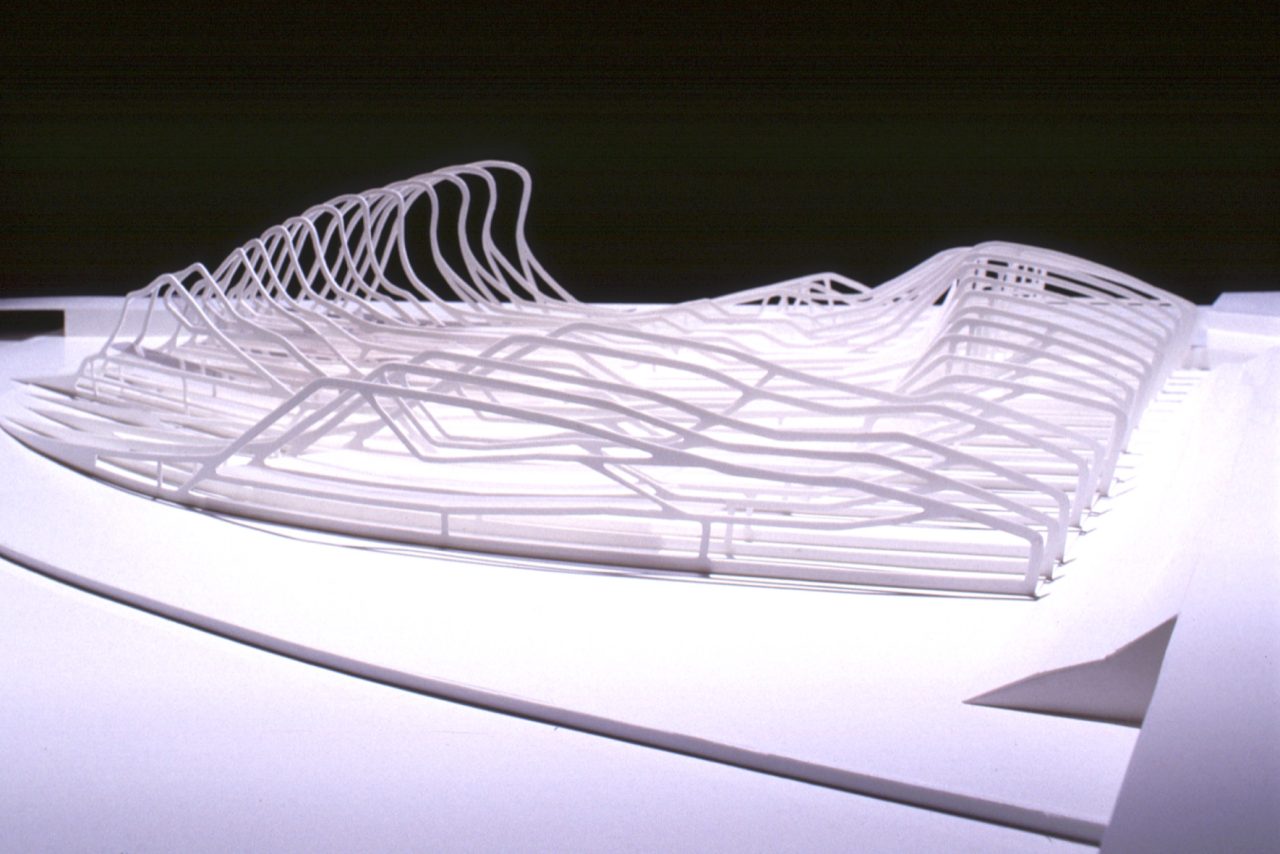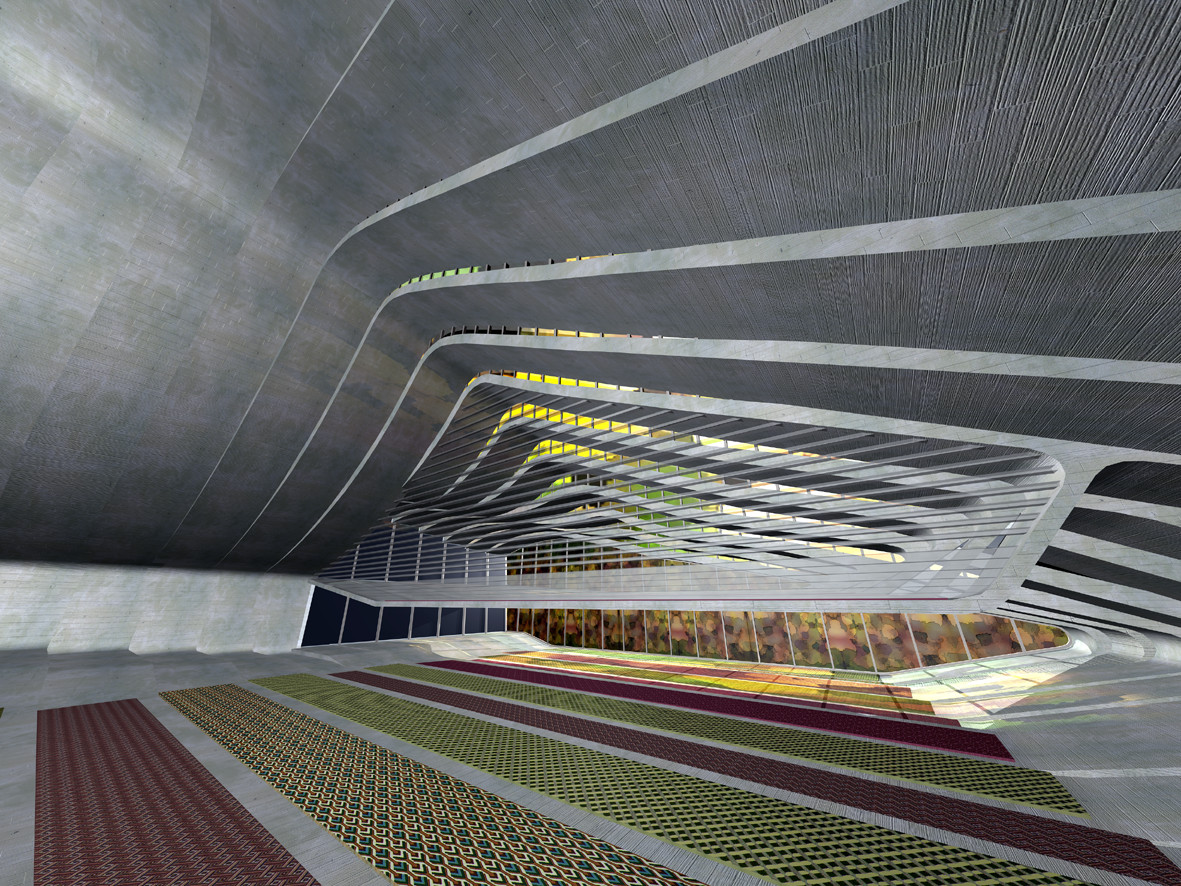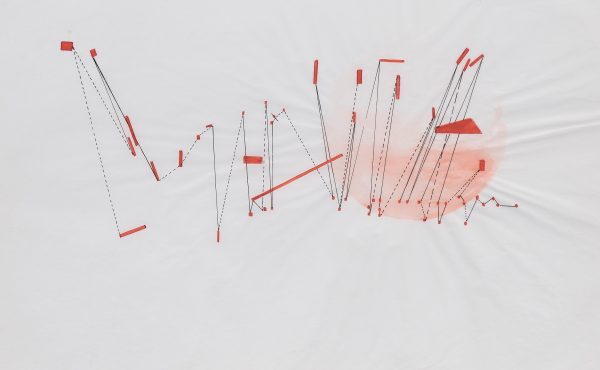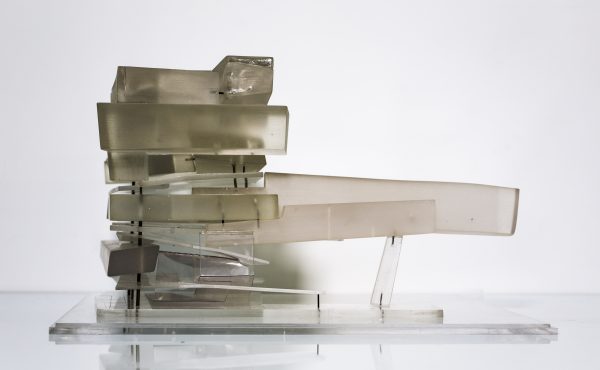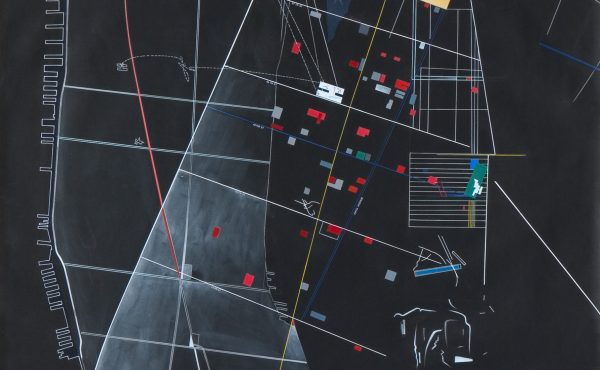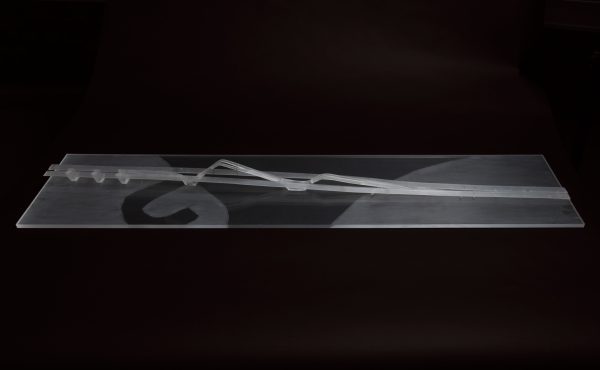Following a growing demand from the Muslim community in Strasbourg to have a purpose-built place of worship, La Grande Mosquée de Strasbourg was given the green light by the municipal council in April 1999. An international architectural competition was launched soon after in September 2000, where only five architects were invited to participate including Zaha Hadid.
As shown in the skeletal model and painting, Zaha Hadid Architects’ building is formed through a series of flowing lines that draw inspiration from the nearby river and Islamic calligraphy, developing on their 1997 design for the Museum of Islamic Art in Doha, Qatar. The white lines in the painting follow the curvature of the blue river on the left, while the voids underneath its peaks indicate the direction of the Qibla. In the bottom right of the painting is a blue element that reflects the project’s inclusion of water, correlating with its religious importance as mentioned in the Quran. The placement of the mosque at a converging point between two axes is much like that of ZHA’s MAXXI (1998-2009).
The proposed La Grande Mosquée de Strasbourg extended the building’s function beyond that of a religious prayer site, serving as an expanded cultural and social space that included an auditorium, library, refectory and exhibition galleries. Rather than treating the women’s prayer area as secondary, Hadid designed an independent space up in the mezzanine level as indicated in the digital model, honoring the contribution of women in Islamic material culture. ZHA’s project remains unbuilt; the competition was eventually won by Paolo Portoghesi, whose building was completed in 2012.
Design
Zaha Hadid with Patrik Schumacher
Design team
Ali Mangera, David Gerber, David Salazar, Jorge Ortega, Caroline Voet, Eddie Can, Patrik Schumacher, Woody K T Yao, Hon Kong Chee, Stephane Hof, Steve Power, Edgar Gonzalez and Garin O’Aivazi
