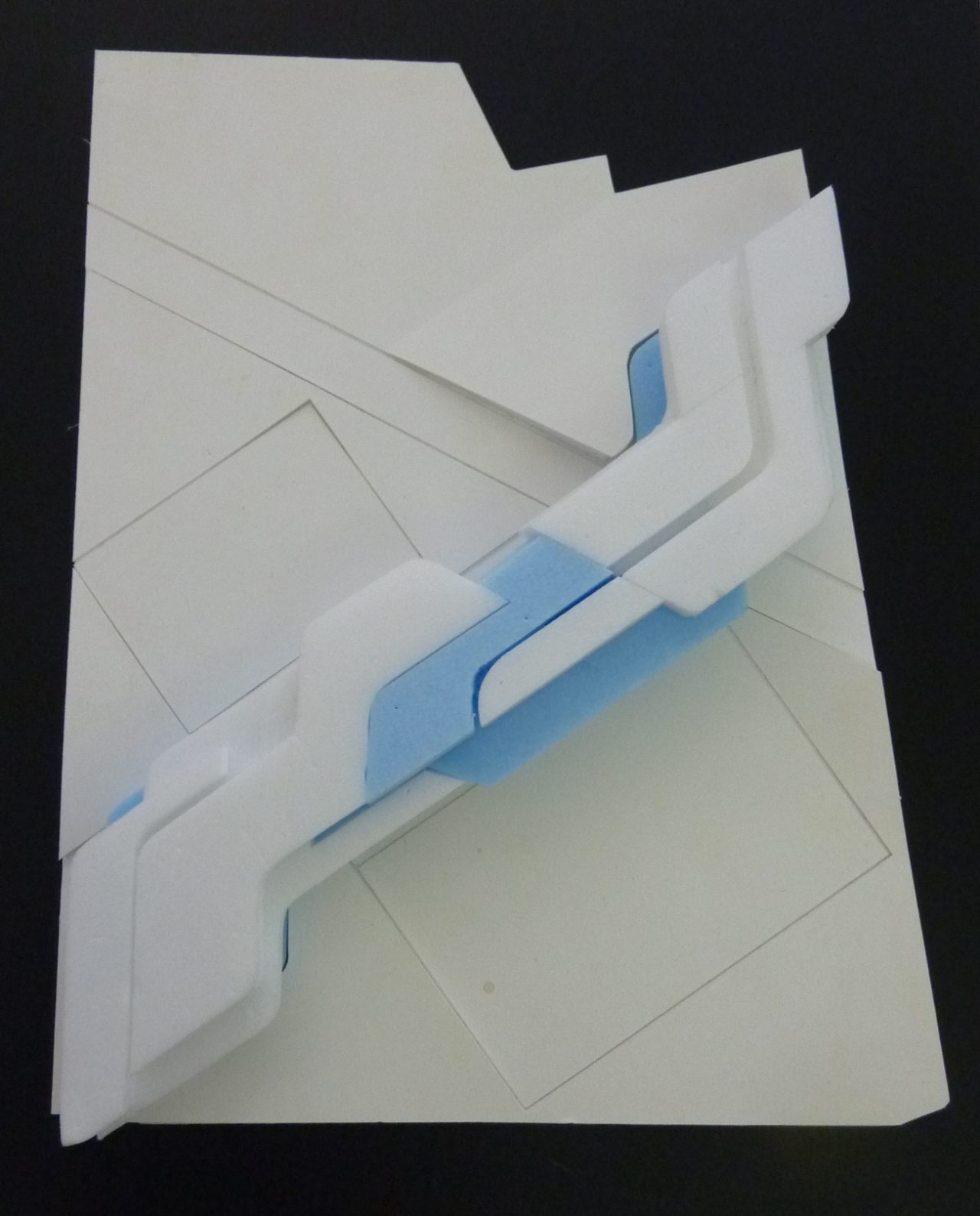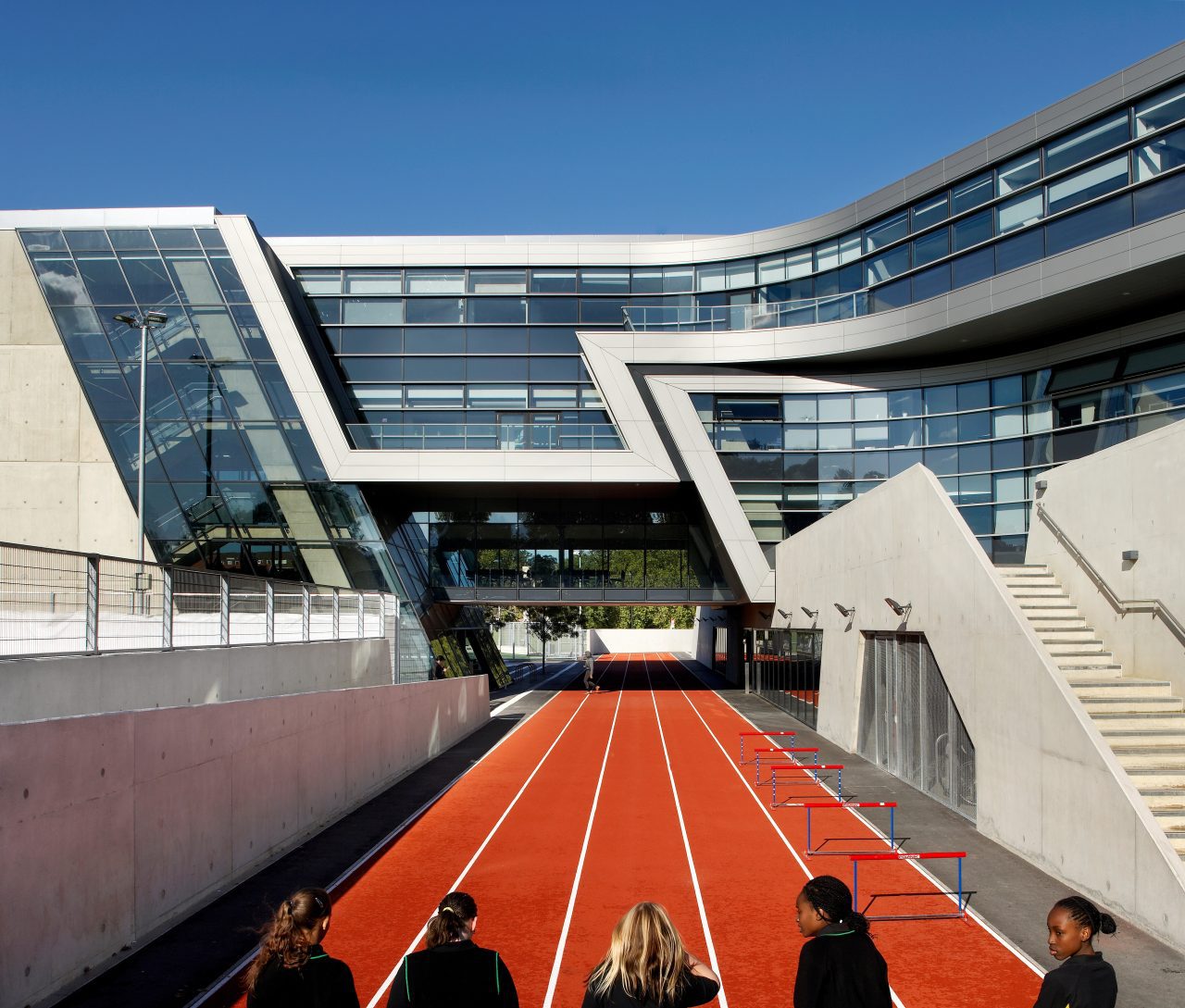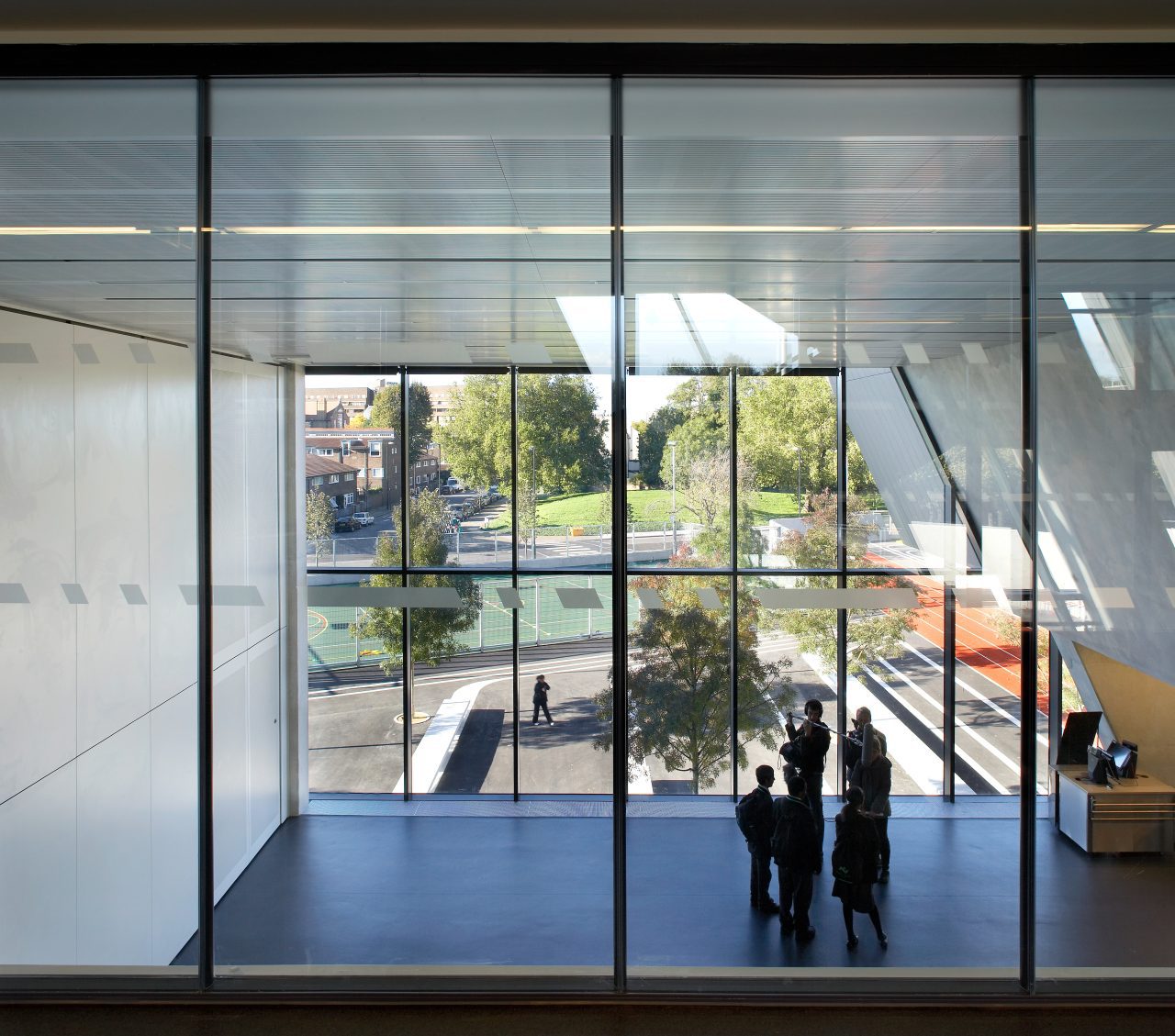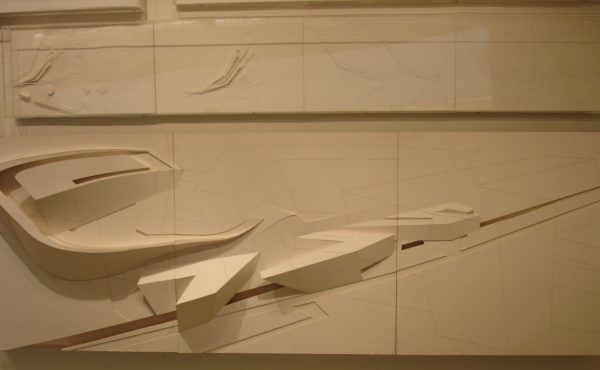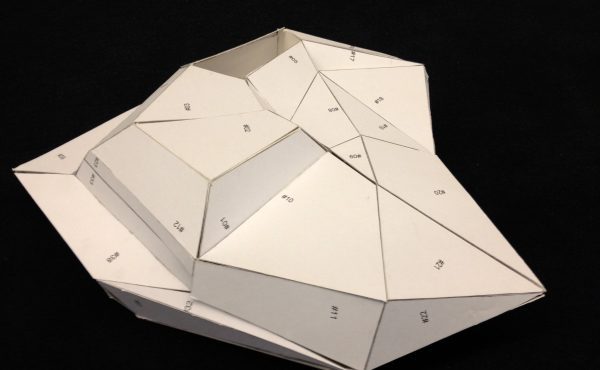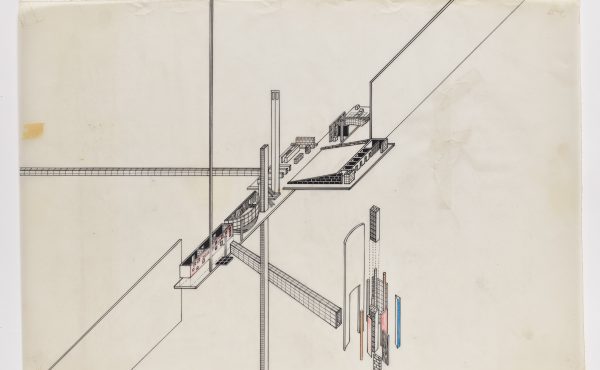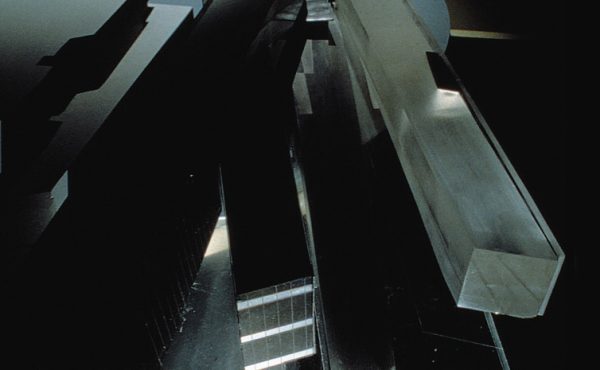The Evelyn Grace Academy, London (2006-2010) was Zaha Hadid Architects’ first completed building in England, and in 2011, the first school to win the RIBA Stirling Prize. One of the central challenges faced by ZHA was how to fulfill the brief’s requirement to combine two middle and two upper academies on a tight 1.4 hectare site in Brixton.
The foam and foamboard study model was used to problem-solve during ZHA’s design process. In the tessellation of its blue and white pieces, the architects explored how the volumes of the four ‘schools within a school’ might combine. The model establishes the architects’ structural logic with several dynamic blocks interlocking to produce a single composite form. As built, these volumes were delineated with concrete edges, glass facing and metal cladding.
The model also places the building in relation to the outline of its site in Brixton, which lies between two main roads, a rubbish truck depot and a conservation area. The surrounding buildings are a mixture of Victorian townhouses and late twentieth-century brick terraces. Hadid intended the Academy building to sew together this disparate urban fabric and bring new life to the street. By spanning the site in a single building mass, the building becomes a visual stitch. The site is also crossed by a second ‘stitch’, visible in the model as two parallel cuts running almost perpendicular to the building, which became a bright red 100m running track. It also acted as a thoroughfare and entrance to the school, as well as a practical reminder of the institution’s emphasis on sport.
The school opened during a period in which education policy was being fiercely debated. In her Stirling Prize acceptance speech, Hadid argued ‘schools are among the first examples of architecture that everyone experiences and have a profound impact on all children as they grow up.’ The RIBA jury found that Evelyn Grace established principles for future school-building: robust construction, commendable site strategy on a small plot, integrated landscaping and excellent design for the neighbourhood.
Design
Zaha Hadid and Patrik Schumacher
Project Director
Lars Teichmann
Project Architect
Matthew Hardcastle
Project Team
Lars Teichmann, Matthew Hardcastle, Bidisha Sinha, Henning Hansen, Lisamarie Villegas, Ambia, Enrico Kleinke, Judith Wahle, Christine Chow, Guy Taylor, Patrick Bedarf, Sang Hilliges and Hoda Nobakhti
Project Manager
Capita Symonds
