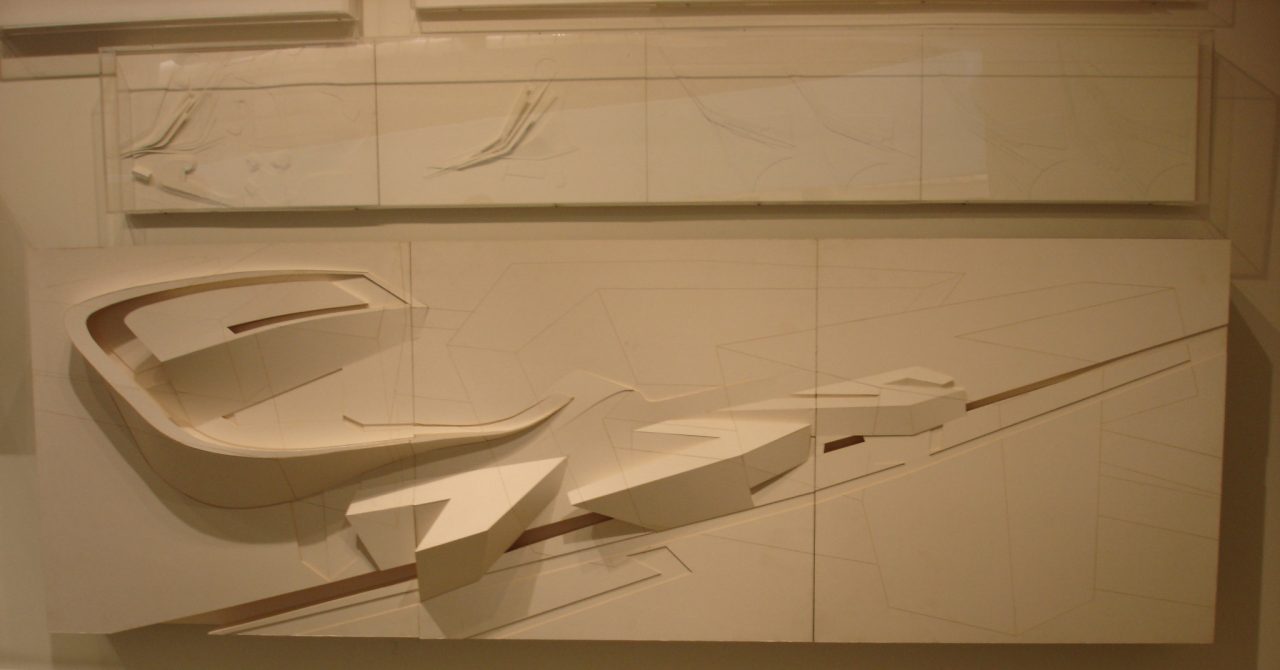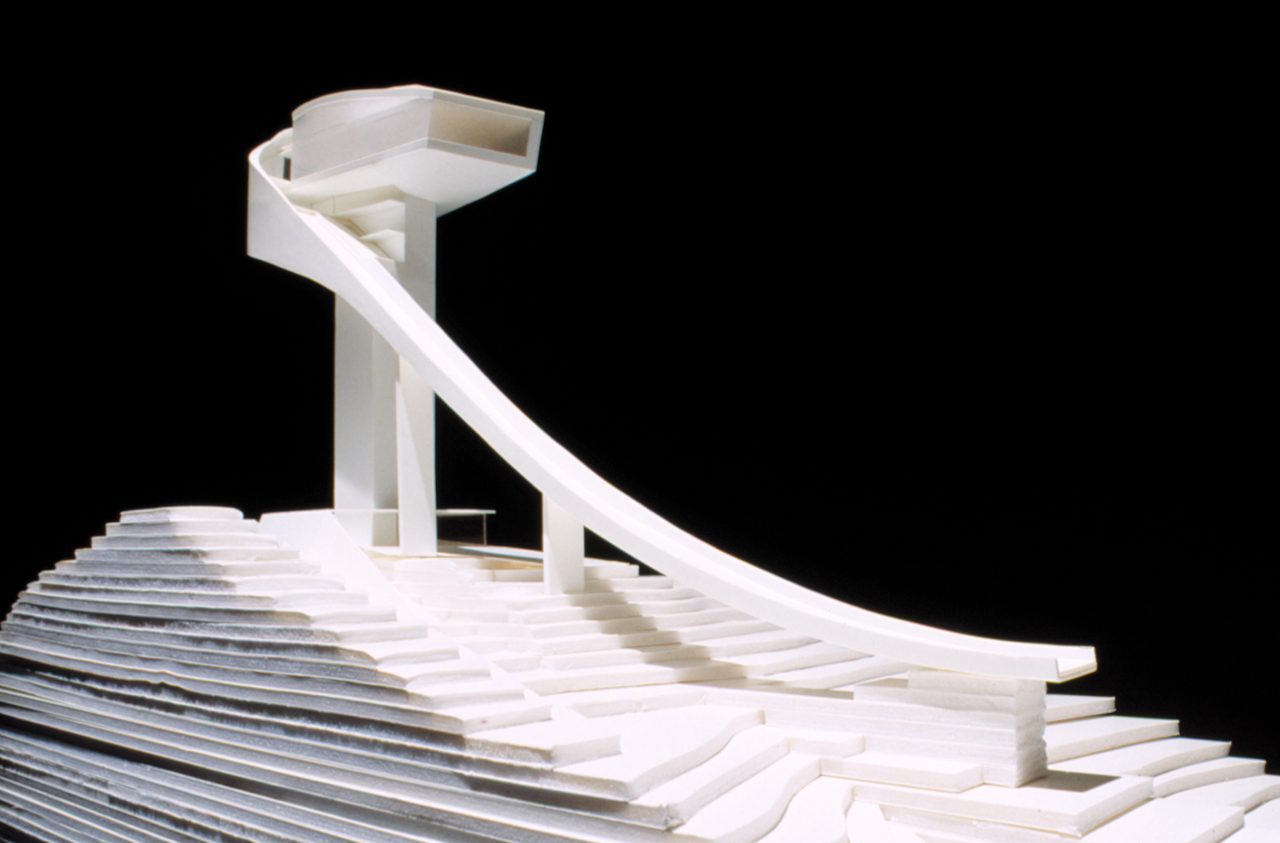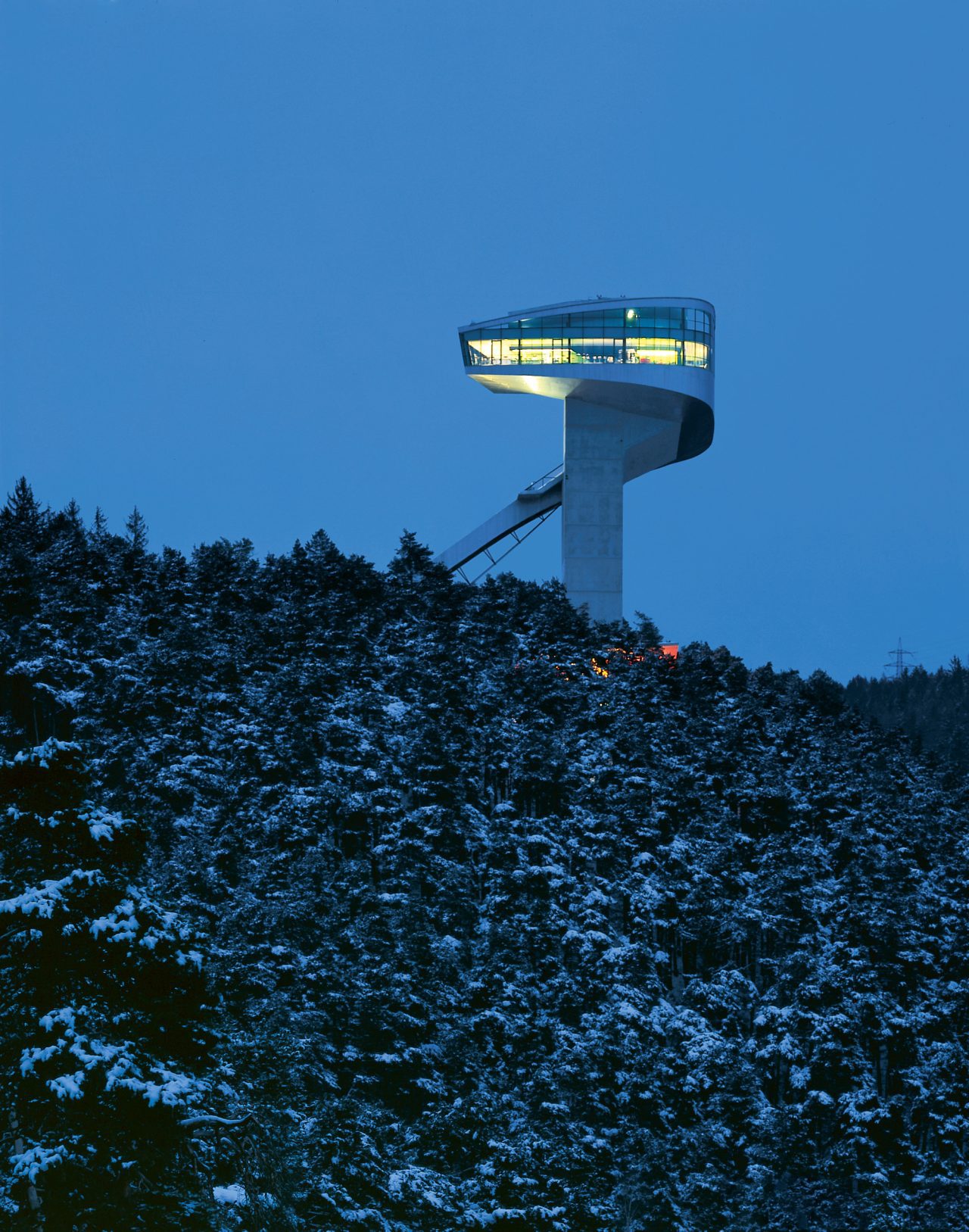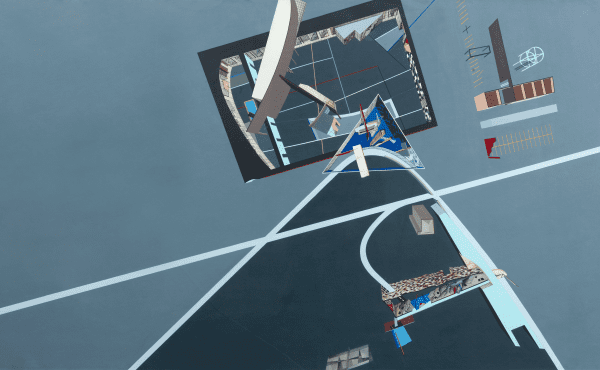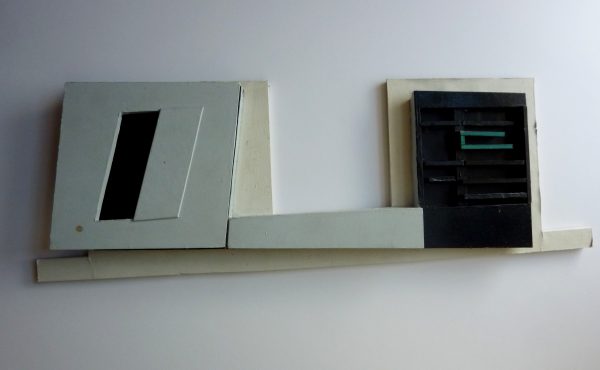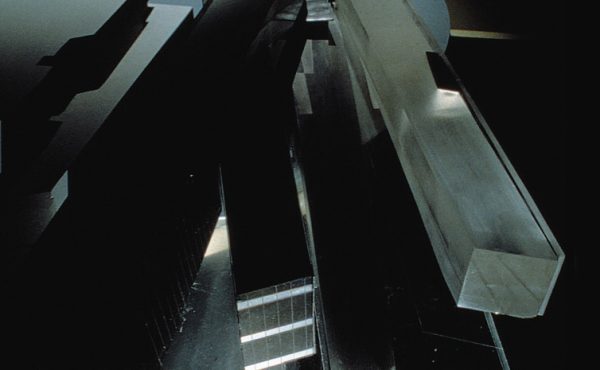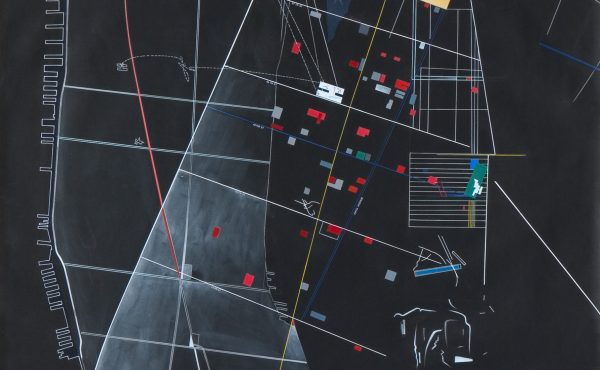In 1999, Zaha Hadid Architects (ZHA) won the Austrian Ski Federation’s international competition to design a new ski jump for Innsbruck. The extant jump on Bergisel Mountain, a foothill of the Alps which looms over the city, had been a feature of the 1964 Winter Olympics. However, by 1999 the jump had fallen behind international standards. The competition brief required a replacement design that incorporated the jump, a café, a viewpoint and a sundeck, which would create a new landmark for the city.
ZHA’s formal solution can be seen in this card and paper relief created for public presentation. The design melded the café and leisure space with the head of the ski slope to create a serpentine coil around a square-sectioned concrete tower. The relief exemplifies Hadid’s pursuit of dramatic motion in her buildings. The tight turn of the jump creates an impression of potential energy and the unusual perspectival construction of the relief amplifies this sense. It adopts a technique common to much of Hadid’s painting; the combination of multiple vanishing points which, together, disorientate and pull the viewer through space. This visual effect is exaggerated by the relief format, which dissolves the distinction between lived and pictorial space in its blending of two- and three-dimensional representations. As the building was designed to, the model therefore allows the viewer ‘to see what the jumpers would see’.
Combined in the relief are representations of the jump and a later ZHA project in the area, the Nordpark Cable Railway, which saw the office design four station buildings stretching from Innsbruck to Hungerburg mountain. Rather than setting these forms against the natural landscape of the mountains where they were built, the model superimposes a third set of building forms, rendered in line, over its entire surface. Given that the dominant perspective of the relief also points the viewer’s eye towards where Innsbruck would be, the model locates the jump within a built environment. It expresses Hadid’s conception that by ‘including a room at the top [of the jump], […] it makes this space into an urban space, […] it is almost like a tower in the city’.
Design
Zaha Hadid Architects
Local Firm
Baumeister Ing. Georg Malojer (Innsbruck, Austria)
Project Architect (Zaha Hadid)
Jan Huebener
Project Manager
Markus Dochantschi
Design Team
Matthias Frei, Cedric Libert, Sylvia Forlati, Jim Heverin, Garin O’Aivazian, Sara Noel and Costa de Araujo
Competition Team
Ed Gaskin, Eddie Can, Yoash Oster, Stanley Lau and Janne Westermann
