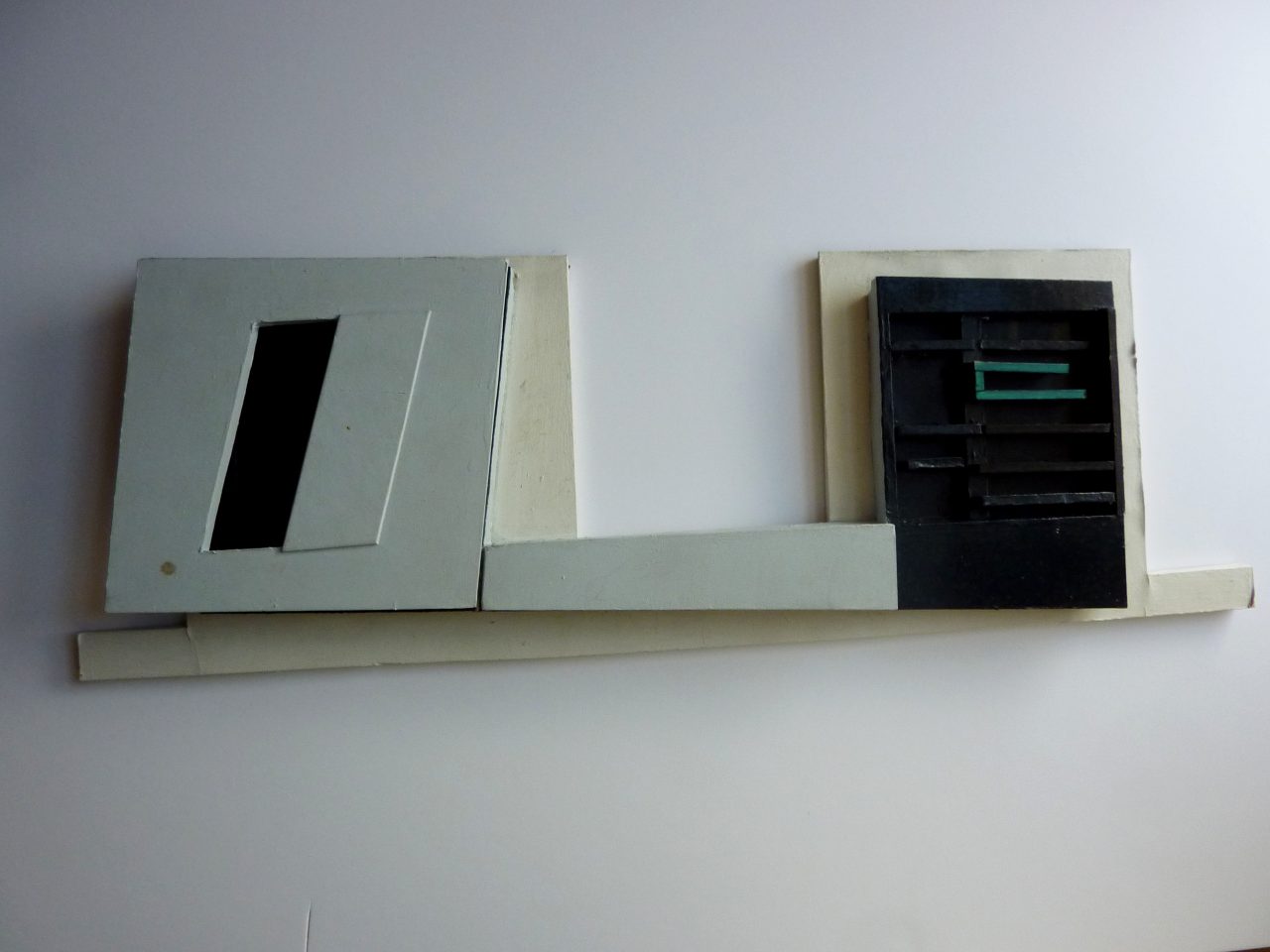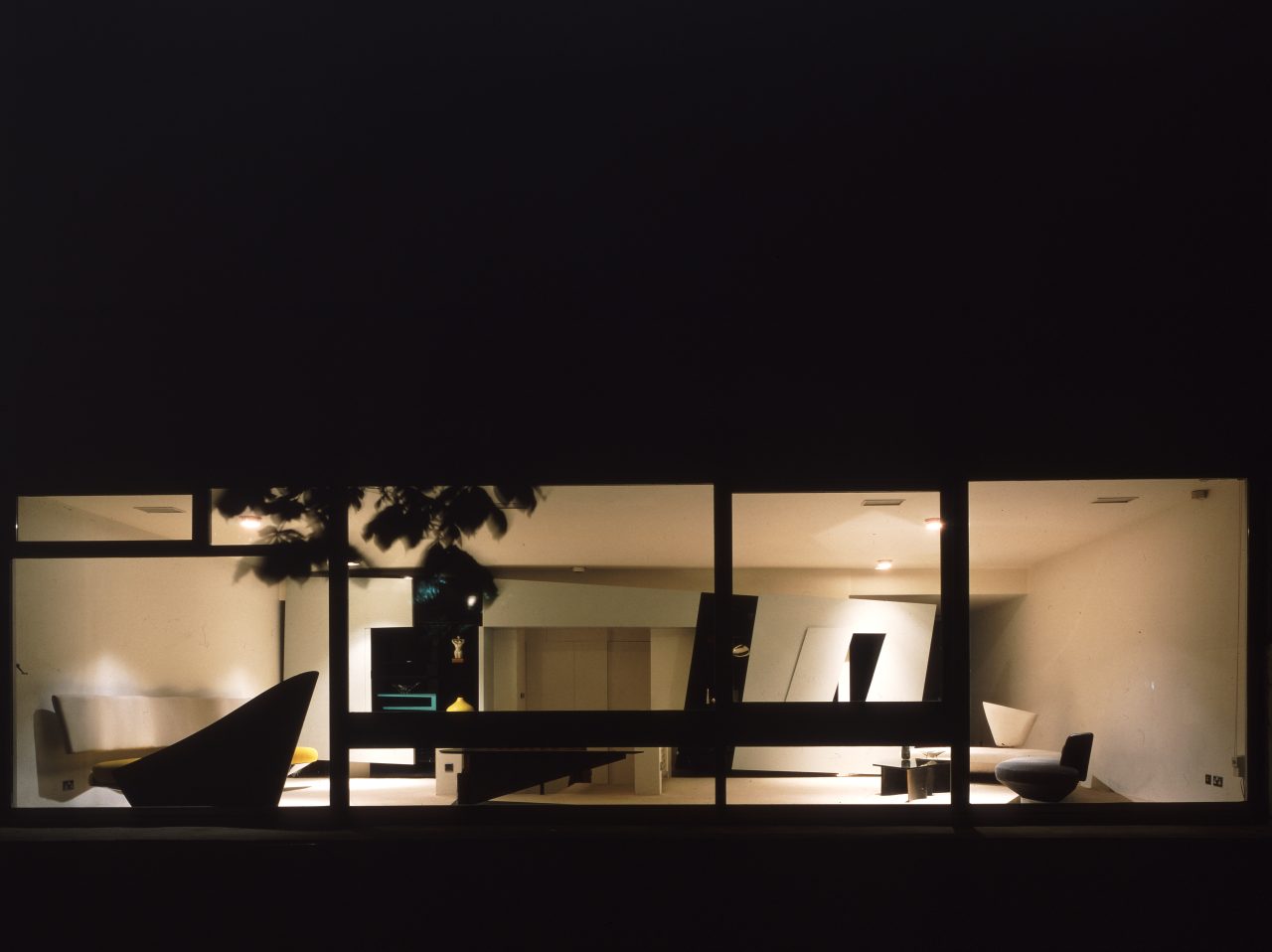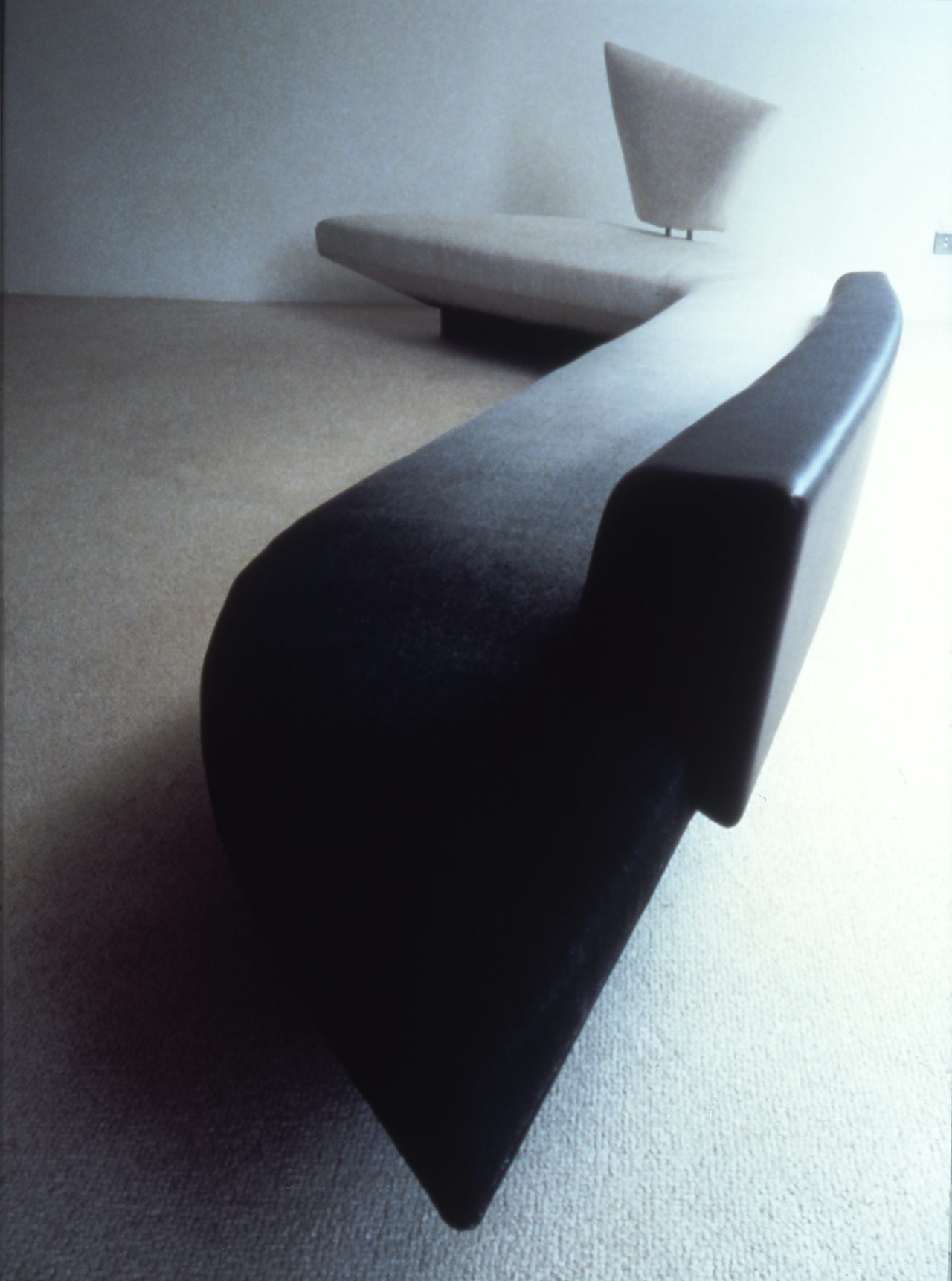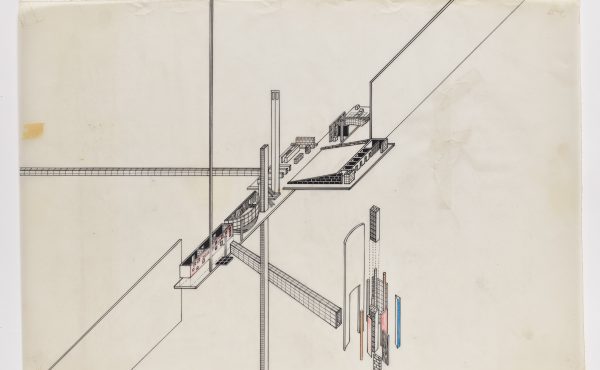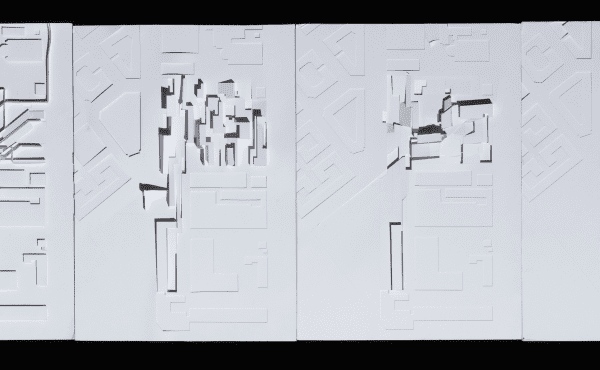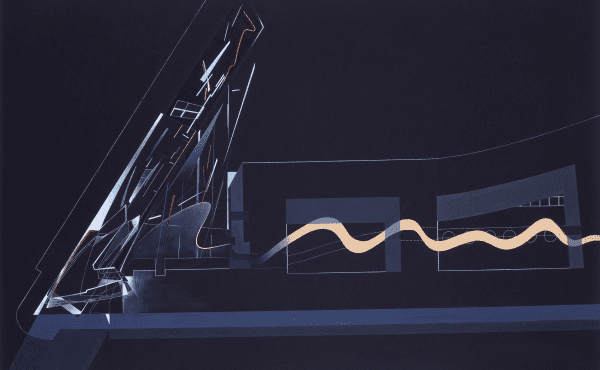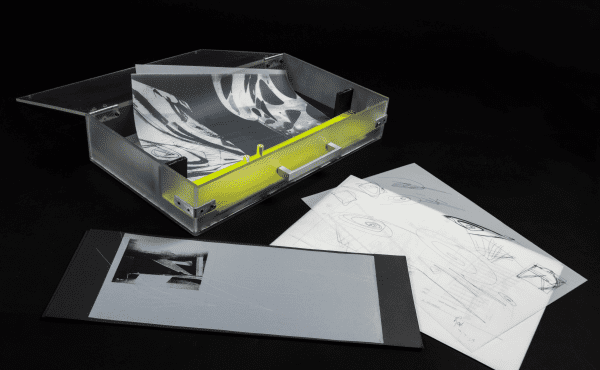Commissioned in 1985 by timber industrialist William Bitar, 24 Cathcart Road in London’s Kensington was Zaha Hadid Architects’ first completed interior project. The brief to refurbish the living room of his 1960s modernist apartment was straightforward: white furniture and no timber surfaces. Hadid, however, transformed this into her architectural vision.
‘The furniture developed out of the idea of creating an environment’, she said. Practically, her office delivered a suite of two sofas, two coffee tables and a storage unit that doubled as a room divider, using a mechanised slider. Conceptually, the interior’s design scheme engaged with ideas around dynamism, fragmentation and flexibility, which the office already had explored in unbuilt domestic projects such as 59 Eaton Place and Halkin Place.
The boomerang-shaped Whoosh sofa’s fabric cover was spray-painted in a grey-scale gradation to imply speed, while the Metal Carpet coffee table top could be rotated. The base of the Sperm coffee table was cast in bronze and derived from a quick squiggle drawn by Hadid. To realise the more technically complex pieces, she consulted with friend and structural engineer Peter Rice of Ove Arup. The project originally included designs for a dining table and dining chairs, a chaise longue and a canopy over a doorway, but none of these were realised.
Within a year of the furniture being installed, the client returned it to Hadid, who used it in her own small mews apartment. It received significant positive exposure in the international architectural press, which paved the way for a successful sofa collaboration with the Italian design company Edra.
Design
Zaha Hadid, Michael Wolfson, Brett Steele, Nian Lee and Brenda MacKenson
